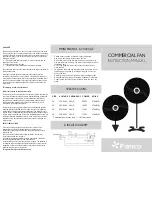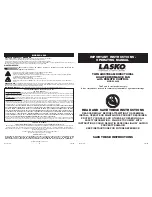
8
|
GB125 Concentric Vent
Design Manual
GB125 Concentric Vent Design Manual | 05 .2009
Technical specifications are subject to change without prior notice
4.
General requirements
4.1. Installation requirements for the boiler
room
The GB125 is designed for balanced flue operation only.
All combustion air is drawn from outdoors.
Allow ample room at the back of the boiler for servicing of
the secondary heat exchanger.
4.2. Condensate drain
The boiler has an integrated condensate drain in the
secondary heat exchanger. The condensate from the vent
pipe flows directly into the boiler’s trap (siphon). This
requires that all horizontal vent pipes are pitched at ⅝
inch per foot (55 mm per meter) toward the appliance,
including the horizontal termination (HTK-kit only). No
second condensate drain is needed.
Note that the siphon float must be cleaned at
least once a year to ensure safe and proper
operation.
The Buderus GB125BE boiler comes with a condensate
neutralizer that must be properly maintained. Follow local
rules when draining condensate into municipal sewage
systems. It is not recommended to drain untreated
condensate into septic systems. In any case follow local
codes and regulations.
4.3. Annual inspection
The venting system must be inspected annually for signs
of damage or condensate leaks. If the venting system
appears damaged, the appliance must be turned off and
the venting system repaired.
4.4. Safety distances to combustible material
The design of the concentric venting system allows
installation with zero (0” (0 mm)) clearance to
combustibles. Therefore, no particular protective
measures or safety distances are required to combustible
material or furniture.
4.5. Terminations
Terminations must be so positioned as to avoid products
of combustion entering openings into buildings or other
flues or vents.
The Buderus concentric vent is designed for indoor
installation in conditioned and unconditioned spaces only.
Only the end of the termination is protected from UV-
radiation (direct sunlight) and the weather. None of the
other pipes or elbows may be installed outdoors.
4.6. Instructions for inspection and clean-out
sections
Local codes and regulations may require access to the
vent pipe for inspection and clean-out. Buderus offers an
inspection and clean-out section that allows inspecting
and cleaning the venting system without dismantling.
Table 2
Part number
Description
87094587
clean out straight pipe
Note that the GAK chimney liner basic kit
includes the above clean out section.
The inspection and clean-out section (Fig. 9, page 15)
must be installed sideways in the horizontal section of the
flue gas pipe as the first section after the boiler adapter.
Keep an area of at least 3 ft. x 3 ft. (1 m x 1 m) clearance
in front of the inspection section for access.
An upper inspection section may be needed if there are
any changes in direction, e.g. when elbows are used to
create an offset. Install the inspection and clean-out
section in the horizontal run above the change in
direction.
Keep an area of at least 1-1/2 ft. x 1-1/2 ft. (0.5 m x 0.5
m) clearance in front of the upper inspection section for
easy access.









































