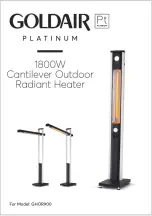
CLEARANCES FOR MODEL - 51
MINIMUM CLEARANCES TO COMBUSTIBLES
FREESTANDING
Figure 9
MODEL
A
B
C
D
E
F
G
MODEL 51
16" 15"
18" 10"
4"
6"
20"
NOTE:
All clearances are to combustibles without low clearance shields and using single wall
pipe and minimum floor protector
.
The clearances above may be reduced. Follow
NFPA-211
codes if available or follow instructions on next page.
BACK WALL
SIDE WAL
L
A
E
B
F
C
C
D
G
C
D
D
G
















































