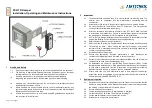
Page 4 of 11 pages
8
HEVAC Frame Installation (wall and floor) Procedure
– Figs. 5-7
8.1
Preferably, prepare opening whilst building the wall/floor (or cut an opening if the
wall/floor already exists).
8.2
Finished sizes should be 50mm min to 100mm max > HEVAC frame assembly
extremities.
8.3
The damper is not load-bearing and additional support for the top of the wall
opening is achieved by means of a lintel or other approved method.
8.4
Fit looped steel wall anchors (Ø6mm min) all round the inside of the opening in
corresponding positions to the HEVAC frame
builder’s ties.
8.5
Bend the builder
’s ties out. (See Fig. 5)
8.6
(Vertical installation only) Prepare a pair of spacing blocks, (approx. 25mm cubed)
from any available material (such as drywall boards). Position spacing blocks
within the opening at extremities of damper, and stand the damper on blocks so
that damper is central in opening.
8.7
While supporting the damper centrally in the cavity, secure the builders ties to the
looped wall anchors with 1.5mm galvanized steel wire. (The loops must be tight
and a minimum of 3 loops is recommended). (See Fig. 6)
8.8
Fill the surrounding cavity with 4:1 mortar and finish to desired standard.
Figs 7
Fig 5
Fig 6













