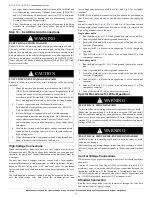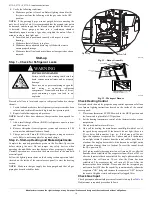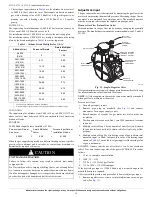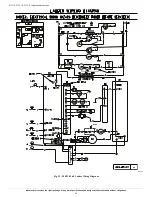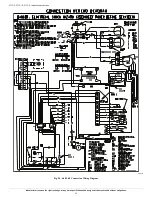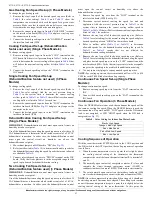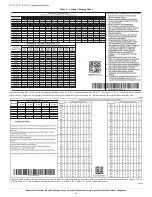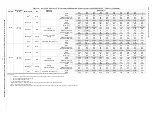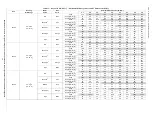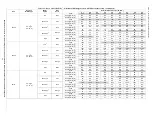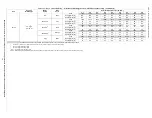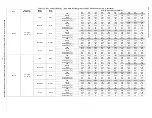
577C--C, 577C--E, 577C--F: Installation Instructions
Manufacturer reserves the right to change, at any time, specifications and designs without notice and without obligations.
26
Checking and Adjusting Refrigerant Charge
The refrigerant system is fully charged with Puron (R-410A) refrigerant
and is tested and factory sealed. Allow system to operate a minimum of
15 minutes before checking or adjusting charge.
NOTE:
Adjustment of the refrigerant charge is not required unless the
unit is suspected of not having the proper Puron (R-410A) charge.
NOTE:
Some units have fixed orifice refrigerant metering devices.
There is a different charging procedure for both expansion devices.
Refer to the correct procedure for your unit.
The charging label and the tables shown refer to system temperatures
and pressures in cooling mode only. A refrigerant charging label is
attached to the inside of the compressor access panel. (See
Subcool chart for units with TXV and superheat chart for units with
fixed orifice.) The chart includes the required liquid line temperature at
given discharge line pressures and outdoor ambient temperatures.
A superheat chart is attached to the inside of the compressor access panel
for the unit with fixed metering device. Refer to the charging procedure
on the label.
An accurate thermocouple- or thermistor-type thermometer, and a gauge
manifold are required when using the subcooling charging method for
evaluating the unit charge. Do not use mercury or small dial-type
thermometers because they are not adequate for this type of
measurement.
Proceed as follows:
1. Remove caps from low- and high-pressure service fittings.
2. Using hoses with valve core depressors, attach low- and
high-pressure gauge hoses to low- and high-pressure service
fittings, respectively.
3. Start unit in Cooling Mode and let unit run until system pressures
stabilize.
4. Measure and record the following:
a. Outdoor ambient-air temperature (°F [°C] db).
b. Liquid line temperature (°F [°C]).
c. Discharge (high-side) pressure (psig).
d. Suction (low-side) pressure (psig) (for reference only).
5. Using “Cooling Charging Charts,” compare outdoor-air
temperature (°F [°C] db) with the discharge line pressure (psig) to
determine desired system operating liquid line temperature (See
).
6. Compare actual liquid line temperature with desired liquid line
temperature. Using a tolerance of ± 2°F (±1.1°C), add refrigerant if
actual temperature is more than 2°F (1.1°C) higher than proper
liquid line temperature, or remove refrigerant if actual temperature
is more than 2°F (1.1°C) lower than required liquid line
temperature.
NOTE:
If the problem causing the inaccurate readings is a refrigerant
leak, refer to the Check for Refrigerant Leaks section.
Indoor Airflow and Airflow Adjustments
NOTE:
Be sure that all supply-and return-air grilles are open, free from
obstructions, and adjusted properly.
This unit has independent fan speeds for gas heating and cooling modes.
Single phase models also have a dedicated continuous fan speed. All
models (1 phase and 3 phase), have a field-selectable capability to run
two different cooling speeds: A normal cooling fan speed (350-450
CFM/Ton) and an enhanced dehumidification fan speed (As low as 320
CFM/Ton) for use with either a dehumidistat or a thermostat that
supports dehumidification.
This unit is factory-set for use with a single cooling fan speed. For single
phase models, the cooling speed is marked “COOL” on the IGC (See
). For 3-phase models, the cooling speed is marked “LOW” on
the interface board (IFB) (See
). The factory-shipped settings are
noted in
. There are up to 3 additional speed tap
wires available for use in either gas heating mode, cooling mode, or
continuous fan mode (For color coding on the indoor fan motor leads,
see
). For single phase models, one of the additional speed tap
wires is connected to the continuous fan, with the other 2 wires shipped
loose in the control box near the IGC. For three phase models, the
additional 3 speed tap wires are shipped loose with vinyl caps and are
located in the control box near the interface fan board (IFB) (See
).
Gas Heating Fan Speed Set-up (Single Phase
Models):
To change the gas heating speed:
1. Remove existing speed tap wire from the “HEAT” terminal on the
IGC.
2. Connect the desired speed tap wire on the “HEAT” terminal on the
IGC board. Make sure that the speed chosen delivers temperature
rise within the rise range listed on the unit. “High” speed is for high
static cooling only, and must not be used for gas heating. “High”
blower speed is for high static cooling only and must not be used
for gas heating speed.
WARNING
!
EXPLOSION HAZARD
Failure to follow this warning could result in
death, serious personal injury, and/or property
damage.
Never use air or gases containing oxygen for
leak testing or operating refrigerant
compressors. Pressurized mixtures of air or
gases containing oxygen can lead to an
explosion.
CAUTION
!
UNIT DAMAGE HAZARD
Failure to follow this caution may result in unit damage.
When evaluating the refrigerant charge, an indicated adjustment to the
specified factory charge must always be very minimal. If a substantial
adjustment is indicated, an abnormal condition exists somewhere in the
cooling system, such as insufficient airflow across either coil or both
coils.
CAUTION
!
UNIT OPERATION HAZARD
Failure to follow this caution may result in unit damage.
For cooling operation, the recommended airflow is 350 to 450 cfm for
each 12,000 Btuh of rated cooling capacity. For heating operation, the
airflow must produce a temperature rise that falls within the range
stamped on the unit rating plate.
WARNING
!
ELECTRICAL SHOCK HAZARD
Failure to follow this warning could result in personal injury or death.
Disconnect electrical power to the unit and install lockout tag before
changing blower speed.

