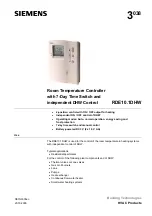
3
Remote Sensor Averaging
Typically, one Remote Room Sensor is used per zone, but multiple
sensors may be used and averaged in some applications. Averaging
requires a special series--parallel wiring method with a specific
number of sensors. See Fig. 2 in this manual for wiring diagram.
Sensor 1
Sensor 2
Sensor 3
Sensor 4
Damper Control
Module
ZS_
Damper Control
Module
ZS_C
A03233
Fig. 2 -- Remote Room Sensor -- Parallel Wiring
Smart Sensor
Any zone may use a Smart Sensor. It provides a temperature
display and buttons to adjust the desired temperature in that zone
only. It also displays outdoor temperature and indoor humidity
sensed at the User Interface. Only one Smart Sensor may be used
per zone. They cannot be averaged like Remote Room Sensors. If a
Smart Sensor is used in a zone, a Remote Room Sensor may also
be used in the same zone. The Remote Room Sensor has priority
over the Smart Sensor. The Smart Sensor will display the Remote
Room Sensor temperature.
NOTE
: Smart Sensors must be addressed to identify which zone it
will control. See Smart Sensor Installation Instructions for details.
Wiring Considerations
Ordinary thermostat wire is recommended. Use 22 AWG or larger
for normal wiring applications. Continuous wire lengths over 100
ft. should use 20 AWG or larger.
NOTE
: ABCD bus wiring only requires a four--wire connection;
however, it is good practice to run thermostat cable having more
than four wires in the event of a damaged or broken wire during
installation.
Each communicating device in the Evolution Zone System has a
four--pin connector labeled ABCD. It is recommended that the
following color code be used when wiring each device:
A — Green = Data A
B — Yellow = Data B
C — White = 24VAC (Com)
D — Red = 24VAC (Hot)
It is not mandatory that the above color code be used, but each
ABCD connector in the system MUST be wired consistently.
Locating Damper Control Module
All wiring is run back to the Damper Control Module. Select a
location near the furnace or fan coil where wiring from the User
Interface, each Remote Room Sensor or Smart Sensor, each
damper actuator, and the equipment itself can come together easily.
The Damper Control Module is approved for indoor use only and
should never be installed with any of its components exposed to
the elements. The Damper Control Module (and zone dampers)
may be installed in any area where the temperature remains
between --4
_
F to 158
_
F (--20
_
C to 70
_
C), and there is no
condensation. The cover must be installed to prevent damage from
other sources. Do not locate where it will be accessible to children.
It may be mounted in either vertical or horizontal position.
Remember that wiring access is likely the most important
consideration.
ELECTRICAL OPERATION HAZARD
Failure to follow this caution may result in equipment damage
or improper operation.
To prevent possible damage to the Damper Control Module,
DO NOT mount on plenum, ductwork, or flush against
furnace or fan coil.
CAUTION
!
Mounting Evolution Zone Control
There are two options for mounting the Evolution Zone Control to
the wall. First, become familiar with all plastic assembly pieces
shown in Fig. 3 through 10. The User Interface will snap together
with either the Recess Mount or the Surface Mount backplate.
Recess Mount
This provides the thinnest mounting configuration (See Fig. 4).
The backplate containing the recessed terminal block can be
mounted directly to the wall by cutting a hole 1 1/2” (38.1 mm)
wide by 2 1/8” (54 mm) high. Mark location and cut hole in wall.
NOTE
: Always ensure the Evolution Zone Control location is
acceptable before cutting any holes in wall.
Surface Mount
This provides surface mounting configuration, which allows use of
a small hole in the wall. A surface mount backplate is supplied (See
Fig. 5). Attach backplate as shown in Fig. 8, and the assembly will
mount directly to the wall requiring only a small hole in the wall
allowing a four wire connection to pass through.
NOTE
: Once Evolution Zone Control is secured to wall with the
backplate assembly (snapped together), care must be taken not to
bend or break the interlocking tabs when removing. Gently remove
Evolution Zone Control by rocking up/down until interlocking
tabs release.
Decorative Backplate
Supplied is a thin decorative backplate (see Fig. 6) to hide any
marks/screw holes left from the previous thermostat. This
decorative backplate (or beauty ring) can be used in either the
recess or surface mount installation by snapping it onto back of
recessed mount backplate or surface mount backplate before
securing to wall. See Fig. 9 and 10 for a larger decorative backplate
P/N SYSTXXOLBP01 (5.75” / 146 mm wide x 6” / 152 mm
high), which can be ordered separately.
A03185
Fig. 3 -- Evolution
t
Zone Control
BBU
IZ
01
--
B




































