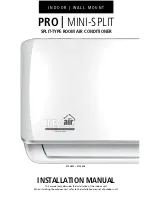
—7—
F. To Install Thermostat:
If there is at least
3
/
8
in. of space between the back of indoor
unit and wall:
1. Route thermostat wires (field-supplied) through slot
in right side or rear panel of indoor unit (Fig. 3).
2. Route wires over refrigerant and drain piping as
shown in Fig. 12.
IMPORTANT:
Do not route wires
under
the piping, or wires
could impede air filter removal.
IV. STEP 4 — CONNECT REFRIGERANT PIPING
Fan coil units may be connected to outdoor units using field-
supplied refrigerant grade piping. Refer to Tables 3A and 3B
for the correct size piping. The length of refrigerant pipe
depends on the unit placement and building structure; run
pipes as directly as possible. For piping requirements over
50 ft of total run, or more than 25 ft of lift, consult the
Residential Long Line Application Guide.
To connect piping:
1. Install insulation. It is extremely important that all
refrigerant lines and the metering device be
insulated on heat pumps and multi-splits. On cooling
only units, the liquid line may be left uninsulated.
Use any acceptable heat resistant closed-cell foam
insulation (minimum
3
/
8
-in. wall thickness). When
insulating piping, cap ends and slide insulation over
the piping. Insulation can also be cut and placed over
piping.
2. Run liquid and gas refrigerant piping.
a. Run pipes as directly as possible, and avoid any
unnecessary turns and bends.
b. Suspend refrigerant pipes so that the insulation
is not damaged and vibrations are not transmit-
ted to the structure.
c. Leave slack in the refrigerant pipe between the
structure and the unit to absorb vibrations.
d. A piston is shipped in the factory-installed
metering device body (Fig. 13) with the indoor
unit. Use Tables 4A-4C to verify that you have
the required piston size for the system being
installed.
IMPORTANT:
The metering device is factory-installed and
only needs to be replaced for long line applications or if the
system combination requires it. See Tables 4A-4C. See
Fig. 13.
e. For special applications such as long lines or
raised elevations, consult the Residential Long
Line Application Guide for specific system
requirements. The arrow on the metering device
body must face away from the indoor coil.
f. Refer to the outdoor unit Installation, Start-Up and
Service Instructions for additional information.
g. Install a factory-supplied filter drier near the
outdoor unit. On heat pump systems, a bi-flow
filter drier must be used.
CAUTION:
DO NOT BURY MORE THAN 36 IN.
OF REFRIGERANT PIPE IN THE GROUND. If any
section of pipe is buried, there must be a 6-in. vertical
rise to the valve connections on the outdoor unit. If
more than the recommended length is buried, refriger-
ant may migrate to the cooler, buried section during
extended periods of unit shutdown, causing refrigerant
slugging and possible compressor damage at start-up.
Fig. 6 — Installing Hex-Head Mounting Bolts
in Fan Coil Unit
DIMENSIONS (in.)
Fig. 7 — Fan Coil Unit Hanging Dimensions
UNIT SIZE
A
B
C
024
50
15
/
16
46
49
5
/
8
036
58
13
/
16
53
7
/
8
57
1
/
2
048
71
9
/
16
66
5
/
8
70
1
/
4
060
92
87
90
5
/
8
DIMENSIONS (in.)
*Exposed mounting holes.
†Reverse bracket holes (concealed mounting).
Fig. 8 — Mounting Included with
Fan Coil Unit
UNIT SIZE
B
C
024
46
49
5
/
8
036
53
7
/
8
57
1
/
2
048
66
5
/
8
70
1
/
4
060
87
90
5
/
8
Fig. 9 — Removing Rear Knockout in Side Panel
if Right-Side Piping Connection is Used
a40-620
a40-930
a40-1464
a40-932








































