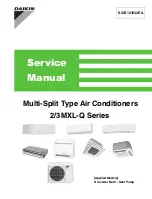
17
UNITS WITHOUT FACTORY-INSTALLED NON-FUSED
DISCONNECT
When installing units, provide a disconnect switch per NEC (Na-
tional Electrical Code) of adequate size. Disconnect sizing data
is provided on the unit informative plate. Locate on unit cabinet
or within sight of the unit per national or local codes. Do not
cover unit informative plate if mounting the disconnect on the
unit cabinet.
ALL UNITS
All field wiring must comply with NEC and all local codes. Size
wire based on MCA (Minimum Circuit Amps) on the unit infor-
mative plate. See Fig. 26 and the unit label diagram for power wir-
ing connections to the unit power terminal blocks and equipment
ground. Maximum wire size is #2ga AWG (copper only) per pole
on contactors. See Fig. 26 and unit label diagram for field power
wiring connections.
Provide a ground fault and short circuit over-current protection de-
vice (fuse or breaker) per NEC Article 440 (or local codes). Refer
to unit informative data plate for MOCP (Maximum Over-Current
Protection) device size.
All field wiring must comply with the NEC and local
requirements.
All units except 208/230v units are factory wired for the voltage
shown on the nameplate.
If the 208/230v unit is to be connected to
a 208v power supply, the control transformer must be rewired by
moving the black wire with the
1
/
4
-in. female spade connector from
the 230v connection and moving it to the 200v
1
/
4
-in. male termi-
nal on the primary side of the transformer. Refer to unit label dia-
gram for additional information. Field power wires will be con-
nected at line-side pressure lugs on the power terminal block or at
factory-installed option non-fused disconnect.
NOTE: Check all factory and field electrical connections for
tightness.
CONVENIENCE OUTLETS
Two types of convenience outlets are offered on 582J models:
non-powered and unit-powered. Both types provide a 125-volt
GFCI (ground-fault circuit interrupter) duplex receptacle rated at
15A behind a hinged waterproof access cover, located on the end
panel of the unit. See Fig. 30.
NOTE: Unit powered convenience outlets are not available as fac-
tory-installed options for single phase (-J voltage code models).
Fig. 30 — Convenience Outlet Location
Installing Weatherproof Cover
A weatherproof while-in-use cover for the factory-installed con-
venience outlets is now required by UL standards. This cover can-
not be factory-mounted due its depth; it must be installed at unit
installation. For shipment, the convenience outlet is covered with
a blank cover plate.
The weatherproof cover kit is shipped in the unit’s control box.
The kit includes the hinged cover, a backing plate, and gasket.
1. Remove the blank cover plate at the convenience outlet;
discard the blank cover.
2. Loosen the two screws at the GFCI duplex outlet, until
approximately
1
/
2
in. (13 mm) under screw heads is
exposed. Press the gasket over the screw heads.
3. Slip the backing plate over the screw heads at the keyhole
slots and align with the gasket; tighten the two screws
until snug (do not over-tighten).
4. Mount the weatherproof cover to the backing plate as
shown in Fig. 31.
5. Remove two slot fillers in the bottom of the cover to per-
mit service tool cords to exit the cover.
6. Check for full closing and latching.
Fig. 31 — Weatherproof Cover Installation
WARNING
ELECTRICAL OPERATION HAZARD
Failure to follow this warning could result in personal injury or
death.
Units with convenience outlet circuits may use multiple
disconnects. Check convenience outlet for power status before
opening unit for service. Locate its disconnect switch, if
appropriate, and open it. Lock-out and tag-out this switch, if
necessary.
WARNING
Failure to follow this caution could result in personal injury or
death.
Disconnect all power to unit and convenience outlet. Lock-out
and tag-out all power.
CONVENIENCE
OUTLET GFCI
PWD-CO FU
S
E
S
WITCH
PWD-CO TRAN
S
FORMER
CONTROL BOX
ACCE
SS
PANEL
COVER - WHILE-IN-U
S
E
WEATHERPROOF
BA
S
EPLATE FOR
GFCI RECEPTACLE
GA
S
KET
GFCI RECEPTACLE
NOT INCLUDED
TOP
TO
P
TOP
WET LOC
ATIONS
W
ET
L
OC
ATI
ON
S
Summary of Contents for 582J 04-06
Page 4: ...4 Fig 2 Unit Dimensional Drawing ...
Page 5: ...5 Fig 2 Unit Dimensional Drawing cont ...
Page 21: ...21 Fig 38 Typical Perfect Humidity Adaptive Dehumidification System Humidistat Wiring ...
Page 23: ...23 Fig 40 Typical Control Wiring Diagram Electro Mechanical with W7212 ...
Page 25: ...25 Fig 43 Typical IGC Control Wiring Diagram ...
















































