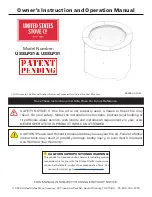
© 2015 Brunner GmbH
Assembly instructions Support frame for suspended fireplaces (1.0)
15
10 = Bottom door frame
32 = M10 threaded rod
11 = Side/back of door frame
33 = Turnbuckle
18 = Girder
34 = Hook
19 = Connecting rod
42 = Suspension point, consists of
M12x80 bolt, M12 nut acc. to DIN934
and M12 locking nut
20 = Top door frame/support
44 = Point of fixing to building
wall
Illustr. 20: Mounting point for
top door frame/support (
)
31 = Screw (as mounting aid)
41 = Screw (top door frame mounting
point on girder)
Working steps:
- Prepare suspension points (42)
Insert a DIN 934 nut (without lock) into the hexa-
gon slots on the top of both girders, then tighten
the bolt from the inside. Set the DIN980 nut in a
distance of 12mm to the DIN 934 nut.
Illustr. 21: Preparation of
suspension on girder
- Affix the girder to the building wall behind the fireplace
If possible, use steel anchors to attach the girders on both sides to the
building wall. Use the protruding flaps 44 ()
for this.







































