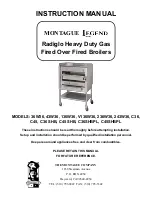
7
5
TYPICAL BOILER INSTALLATIONS
5.1 Installation
1
Recommended layout for one boiler installation, meas-
urements in mm.
V = min. length 0.5 m before elbow, thus avoiding down draught
W = min. 150 mm with vertical flue outlet
W = min. 0.5D + 50 mm with horizontal flue outlet
1 Boiler in boiler room
fig. 02
One boiler
5.2 Installation
2
Recommended layout for two-boiler installation, meas-
urements in mm.
2 Boilers in boiler room
fig. 03
Two boilers
number
of
sections
Dimensions
A
B
C
Ø D
E
4
640
280
905
200
1030
5
740
330
905
200
1030
6
840
380
905
200
1030
7
940
430
930
200
1080
8
1040
480
930
250
1080
9
1140
530
930
250
1080


































