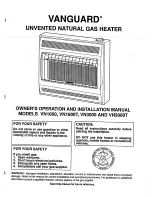
• If the system uses high level outlets (e.g. ceiling diffusers), then the return air inlet should be at a low level.
Ceiling systems with a high level return air may result in reduced performance.
• For StarPro Max/Plus heaters, access to the ductwork must be provided for general maintenance and service to
the supply air thermistor sensor.
Note:
It is important that the ducting should be well insulated. It is mandatory under building codes to install
insulated, fire rated duct.
If a filter is fitted to the return air grille, it should be easily accessible for regular cleaning.
The chart below gives the minimum recommended return air grille sizes for each model heater.
Minimum Recommended Return Air Grille Selection Chart
For example a grille with a free ventilation opening measuring 400mm x 750mm, the grille size is 0.4m x 0.75m =
0.3m
2
. This grille would be suitable for a StarPro Plus MX21 heater provided the grille does not have a filter fitted.
12. Outlet Guide
The outlet chart provides recommendations based on using the Brivis “SuperSizeGuide” or a system designed using
accepted design principles. These figures also relate to typical size registers and diffusers used on domestic heating
systems i.e. 300mm x 100mm floor registers and 150mm round ceiling diffusers, with 150mm ductwork connection.
For all systems, a minimum number of outlets must remain fully open (this includes both the outlet grille and the
damper in the duct) if the heater is to operate properly without overheating. Similarly, ceiling outlet systems have a
maximum number of outlets that can remain fully open, to ensure that the velocity through each outlet is sufficient.
These maximum ceiling outlet figures relate to fully open outlets, however, the system will operate efficiently with more
outlets open, if it has been properly balanced. There is no maximum number for floor outlets, so the following chart
below lists the typical number of floor outlets for each heater model.
The outlet chart has been divided up into four columns as follows:
A. The maximum number of outlets that should remain fully open for a ceiling outlet system.
B. The typical number of outlets for a floor outlet system.
C. The minimum number of outlets that should remain fully open for floor/ceiling systems where the system does not
have zone dampers installed or, where there are zone dampers but these zones are not operated from a
Brivis Networker Thermostat (e.g. wall switches).
Note:
Grille sizes are based on maximum airflow with typical Egg-Crate Grille type. For all other types, consult
grille manufacturer’s specifications.
14
Model
Without Filter
With Filter
Grille Size (m²)
Example of Size
(mm)
Grille Size (m²)
Example of Size
(mm)
StarPro Plus/Max Heaters
MX35 / HX35
0.39
(400 x 1000)
0.58
(400 x 1450)
HX30 / MX30
0.36
(400 x 900)
0.54
(400 x 1350)
HX30 / MX30 XA
0.38
(400 x 1000)
0.57
(400 x 1450)
HX15 / HX23 / MX21
0.26
(400 x 650)
0.39
(400 x 1000)
HX23 / MX21 XA
0.28
(400 x 700)
0.42
(400 x 1050)
B-Max
BH20EN
0.16
(400 x 400)
0.25
(400 x 600)
BH28EN
0.27
(400 x 750)
0.41
(400 x 1000)
Classic Heaters
Buffalo
B26
0.27
(400 x 750)
0.41
(400 x 1000)
B26 XA
0.35
(400 x 900)
0.53
(400 x 1200)
B20
0.16
(400 x 400)
0.25
(400 x 600)
B20 XA
0.20
(400 x 500)
0.29
(400 x 750)
B15
0.16
(400 x 400)
0.25
(400 x 600)
2 Piece Wombat
2PW26
0.31
(400 x 800)
0.47
(400 x 1200)
2PW26 XA
0.34
(400 x 900)
0.51
(400 x 1200)
2PW 20
0.20
(400 x 500)
0.30
(400 x 750)
2PW 20 XA
0.26
(400 x 700)
0.39
(400 x 1000)
2PW 15
0.18
(400 x 450)
0.27
(400 x 700)
Upfl ow / Downfl ow
U26
0.35
(400 x 900)
0.53
(400 x 1200)
U26XA
0.39
(400 x 1000)
0.59
(400 x 1500)
U20 & D20
0.18
(400 x 450)
0.27
(400 x 750)
U20 XA & D20 XA
0.20
(400 x 500)
0.30
(400 x 800)
CAAB021918I Installer's Heat_CAAB021918I 4/10/13 1:22 PM Page 17












































