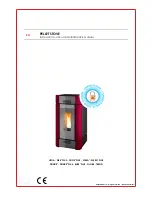
Ussc
7
CLEARANCES TO COMBUSTIBLES
It is of utmost importance that the clearances to combustible materials be strictly adhered to during installation of the
stove. Refer to the tables below :
• Floor to ceiling height must be at least 7’ (2.13m) in all cases.
• Do not place any combustible material within 4’ (1.2m) of the front of the unit.
• Th
e clearance between the fl ue pipe and a wall are valid only for vertical walls and for vertical fl ue pipe.
• Th
e chimney connector must not pass through an attic or roof space, closet or similar concealed space, a fl oor, or a
ceiling.
• For Canadian installations, where passage through a wall, or partition of combustible construction is desired, the in-
stallation must conform to CAN/CSA-B365.
• A fl ue pipe crossing a combustible wall must have a minimum clearance of 18” (457.2mm).
• To reduce fl ue clearances from combustible materials, contact your local safety department.
Dimension
Inch
mm
A
Backwall to Stove
16
406
B
Sidewall to Stove
18
457
C
Wall to corner (Angled Installation)
12
305
D
Backwall to Flue
21.5
546
E
Sidewall to Flue
30
762
F
Wall to Flue (Angled Installation)
24
610








































