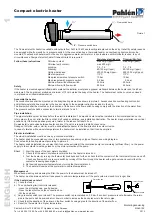
21
Venting (Part II) continued-
THROUGH THE WALL VENTING: (HORIZONTAL VENTING)
Cut a 2 1/2 in.
(6.4 cm)
diameter hole in the wall at the point where the vent
connector is going to pass through the wall. Use the proper cement to secure
the 45° vent terminal provided with the water heater to the vent connector. The
distance between the edges of the 45° vent terminal and the exterior wall (see
Figure 7) must be at least 1 in.
(2.5 cm)
. Use the proper cement and assembly
procedures to secure the vent connector joints between the terminal and the
blower outlet. Provide support brackets for every 5 feet
(1.5 m)
of horizontal
vent.
3” VENT INSTALLATION
2” VENT INSTALLATION
Figure 7
IMPORTANT
All of the Venting connections must be leak checked with a soap and
water solution upon initial start up of the water heater. Any leaks must
be repaired before continuing operation of the water heater.
Summary of Contents for URG2PV50T6N
Page 34: ...34 Wiring Diagram Figure 10...
Page 36: ...36 Lighting and Shutdown instructions...
Page 48: ...48 NOTES...
















































