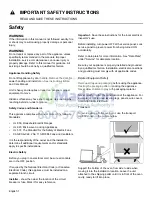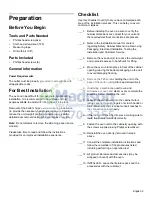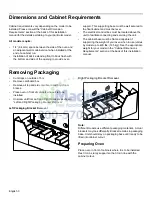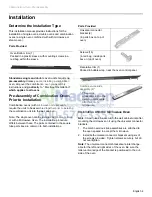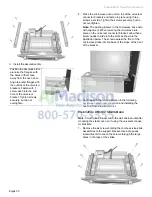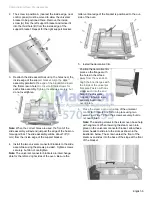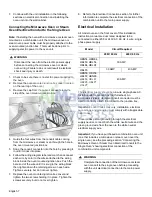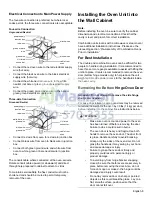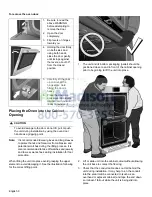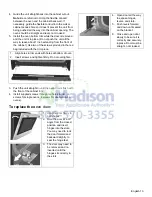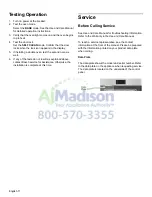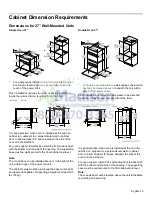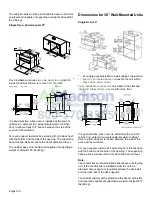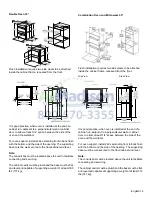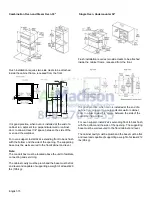
English 3
Dimensions and Cabinet Requirements
Cabinet requirements vary depending on the model to be
installed. Please consult the “Cabinet Dimension
Requirements” section at the back of this installation
manual for the details pertaining to your particular model.
All models require:
•
1/4” (6.4 mm) space between the side of the oven and
an adjacent wall or cabinet door when installed at the
end of a cabinet run.
•
Installation of 2x4’s extending front to back flush with
the bottom and side of the opening to provide oven
support. This supporting base must be well secured to
the floor/cabinet and must be level.
•
The electrical conduit box must be located above the
unit to facilitate connecting and servicing the unit.
•
The cabinet base must be flat and capable of
supporting the weight of your oven when in use (varies
by model up to 429 lbs. (195 kg)). See the appropriate
weight for your model in the “Cabinet Dimensions
Requirements” section at the back of this installation
manual.
Removing Packaging
•
Cut straps on outside of box.
•
Remove cardboard box.
•
Remove all top and side cardboard and Styrofoam
braces.
•
Place oven in front of cabinets where it is to be
installed.
•
Unscrew unit from Left and Right Brackets as show in
“Left and Right Packaging Bracket Removal.”
Left Packaging Bracket Removal
Right Packaging Bracket Removal
Note:
Different models use different packaging materials. Actual
brackets may look differently. Bracket remains in packaging
base. Unit should stay on packaging base until ready to be
lifted into cabinet cutout.
Preparing Oven
Place oven in front of cabinets where it is to be installed.
Rest it on a sturdy support so that it is in line with the
cabinet cutout.
Summary of Contents for HBL54
Page 2: ......
Page 19: ...English 16 ...
Page 20: ...English 17 ...
Page 54: ......
Page 55: ......




