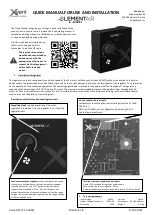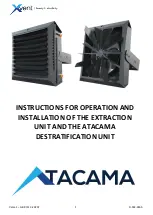
6
Refrigerant Piping Connection
Note on Pipe Length
Maximum Length and Drop Height of Refrigerant Piping per Unit Model
Connection Instructions – Refrigerant Piping
The length of refrigerant piping will affect the performance and energy efficiency of the unit. Nominal
efficiency is tested on units with a pipe length of 16.5ft. In North America, standard pipe length is 25’.
A minimum pipe run of 10 feet is required to minimize vibration & excessive noise. Refer to the table
below for specifications on the maximum length and drop height of piping
Step 1: Cut pipes
When preparing refrigerant pipes, take extra care to cut and flare them properly. This will ensure
efficient operation and minimize the need for future maintenance.
1. Measure the distance between the indoor and outdoor units.
Refrigerant Piping
Connection
Page 14
Revised 5/14/2020
Model
Max Length
Max Drop Height
Add'l Refrigerant
12k
82 feet
33 feet
0.16/ foot































