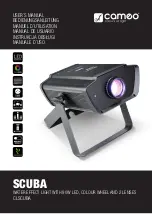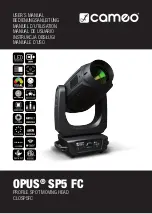
902-290 6’ Sectional Slide
GENERAL USE/FALL ZONE & FOOTING RECOMMENDATIONS
Stationary & Portable equipment – Use/Fall zones should extend a minimum of 6
feet in all directions from the perimeter of the equipment ground space.
This area should be covered with the required amount of resilient safety
surfacing material.
For some equipment – Use/Fall zones can overlap. See Consumer Product Safety
Commission Guidelines. Diameter and depth of footings illustrated are
satisfactory in most applications for pipe sizes up to 2 3/8” diameter.
Varying soil & climatic conditions may require deeper and heavier footings in
some areas. Check local building codes.
IF RESILIENT SURFACING IS TO BE LESS THAN 12”, THEN ADDITIONAL PIPE SHOULD BE
PUT IN CONCRETE TO MAINTAIN PROPER FINISH GRADE FOR EQUIPMENT.
USE AREA AND FOOTING LAYOUT:
(see page 1)
GENERAL ASSEMBLY INSTRUCTIONS:
Check all the parts and hardware with the packing list to be sure you have
received everything needed to assemble this product. CONTACT YOUR LOCAL
DISTRIBUTOR with notification of any missing or damaged parts. Contact MUST
be made within ten days of receipt of your order. Only hand-tighten nuts &
bolts on initial assembly. Final tightening should be done EVENLY after
nal assembly when unit has been plumbed & leveled.
fi
GENERAL MAINTENANCE INSTRUCTIONS:
Check MONTHLY for loose bolts, damaged or broken parts.
ASSEMBLY AND INSTALLATION:
NOTE:
All threaded ends of bolts protruding beyond nuts must be cut off
and/or peened to eliminate sharp edges. No more than two threads
should extend beyond face of nut. All washers, “T” nuts, and other
fastener hardware used on round pipe or tubing must be hammered down to
conform to the curved underlying surface to eliminate catch points.
DO NOT tighten nuts more than hand-tight until entire assembly is
completed.






























