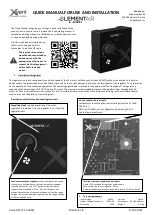
UNIT INSTALLATION
To get the best performance of the unit and to minimize turbulence-induced air pressure losses, connect the straight air duct section to
the spigots on both sides of the unit while installing.
Minimum straight air duct length:
• equal to 1 air duct diameter on the intake side
• equal to 3 air duct diameter on the outlet side
If the air ducts are too short or not connected, protect the unit parts from ingress of foreign objects. To prevent uncontrollable access to
the fans, the spigots may be covered with a protecting grille or other protecting device with mesh width not more than 12.5 mm.
When selecting the unit mounting position, enable free excess to the service panel for maintenance and service operations.
The unit should be mounted strictly horizontally in the longitudinal and transverse planes. In case of non-compliance, unit’s casing
distortion and operation disturbance will occur.
Unit wall mounting
Unit floor mounting
Fasteners for wall mounting are not included in the delivery set
and should be ordered separately.
While choosing fasteners consider the material of the mounting
surface as well as the weigh of the unit, refer to the “Technical data”
section. Fasteners for unit mounting should be selected by the
installation specialist.
Install the fasteners in the wall. Suspend the unit on fasteners.
Achieve a strictly vertical position of the unit by rotating the
adjustable stop (1).
1
Install the unit on the pre-mounted floor supports, minimum 150
mm height, to ensure sufficient access for the drain pipe connection
to the U-trap and for condensate drain system installation.
min 150 mm
CONDENSATE DRAINAGE
Condensate drainage is required for the KOMFORT EC S(1)(B)160/350/550 unit series.
The hole for the drain pipe is at the bottom of the unit. Remove the plug from the hole. Open the service panel and remove the plug
in the drain pan. Install the drain pipe from the delivery set into the hole, then connect the drain pipe to the sewage system using the
SFK 20x32 U-trap kit (available upon separate order). Make sure the U-trap is always filled with water. The pipe slope downwards must
be at least 3°.
1
2
3
4
min 3°
1 – drain pipe; 2 – U-trap; 3 – drain hose; 4 – sewage system
www.blaubergventilatoren.de
KOMFOrt EC S(1)(B)160/350/550(-E)
10






























