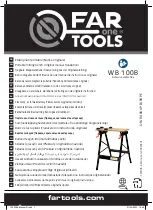
1.
Cut (2) two 2x4-8' boards into 2' long blocks. Butt the 4x4-8' timbers together to make 16'
runners. Secure the 4x4s together with the 2' long 2x4 blocks and 16d galvanized nails.
Nail 2x4 joist headers and
floor joist to 4x4 runners.
X
X
X
X
X
X
2x4 Joist Header
X
X
16"
16"
15-1/4"
Material Description
Qty. & Size
2x4 Treated Blocking
2x4 Treated Floor Joists
2x4 Treated Joist Headers
4x4 Treated Runners
Flooring: 5/8" or 3/4"
Galv. Spiral Floor Nails
Galvanized Deck Nails
2 pcs. 8'
13 pcs. 12'
2 pcs. 16'
8 pcs. 8'
6 pcs. 4x8
3 lbs. 8d
3 lbs. 16d
:
:
:
:
:
:
:
:
:
:
:
:
:
:
:
:
:
:
:
DOOR W
ALL
It is important that the floor be level and square. Square the floor as follows: before nailing the
flooring, measure the floor diagonally (corner to corner). Then measure the opposite corners;
these measurements will be the same when the floor is square. Toenail frame to the 4x4 runners.
Install the flooring with 8d galvanized nails spaced 8" apart.
3.
Cut 2x4-12' floor joist to 11'-9". Treated lumber may be thicker than 1-1/2". Take this into
account when cutting the length of floor joists. Shorten joist measurements if necessary to
obtain 12'-0" building width.
2.
Cut (2) two 2x4 joist headers to 15' - 9". Layout for 16" on center joist spacing. 'X' marks
where floor joist will be placed.
Foundation size is 12'-0" x 15'-9". Check local building codes in your area, the construction may
have to change. For a concrete slab, install sill sealer as a moisture barrier between the concrete
and the wall plates. Foam sill sealer can be purchased at home centers in rolls 3-1/2" or wider.
Constructing Details for Deluxe Floor System
Deluxe floors include 4x4 runners, standard floors do not
2x4 Floor Joist
spaced 16" o.c.
2x4 Joist Header
4x4 Treated Runners
Flooring
Outside Measurement
15' - 9" Floor Length
12' - 0" Wide
2x4 Blocking




































