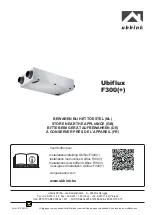
MDS-6 Mid-Rise Scissor Lifts
20
P/N 5900030 — Rev. D — April 2021
Key-In / Tie-In Detail, Flush Mount MDS-6EXTF and MDS-6LPF
Consult a Concrete Specialist before attempting to create any concrete structures. New pour concrete
must be connected to the existing concrete surrounding it. Two methods are recommended here, Key-in
and Tie-In.
There is no need to complete both methods, choose one or the other
.
The first method is termed a
“Key-In”
. This method undercuts the existing concrete by
6 in. / 152
mm
around the perimeter of the New Pour. Effectively locking the New Pour into the existing concrete.
See Cross-Section diagram below.
The second method uses Anchor Dowels and the New Pour is said to be
“Tied-In”.
Anchor Dowels
are made from
#4 Rebar x 18 inches / 457 mm long.
These Anchor Dowels are then
embedded
3 inches / 76 mm
minimum into the existing concrete and
spaced
18 inches / 457
mm
apart around the perimeter of the New Pour. See figure above.
New Pour Concrete Dimensions
The Anchoring Method you choose will impact your New Pour Concrete dimensions. It is important to
avoid placing rebar where it will be struck during the drilling operation for the Lift’s anchors or where it
would interfere with the recessed section for the Flush Mount Lifts. In general, the Key-In technique
allows you to have the Lift Frames within 6 in. / 152 mm of the exisiting Concrete, but Anchor dowels
force you to move the Lifiting frames at least 15 to 18 in / 381 to 457 mm away from the exisiting
concrete.
This dimension is labelled Dim. A in the following diagrams.
The following pages detail recommendations for New Pour Concrete on the MDS-6 Series Lifts.
Summary of Contents for MDS-6EXT
Page 58: ...MDS 6 Mid Rise Scissor Lifts 58 P N 5900030 Rev D April 2021 ...
Page 73: ...MDS 6 Mid Rise Scissor Lifts 73 P N 5900030 Rev D April 2021 Labels ...
Page 74: ...MDS 6 Mid Rise Scissor Lifts 74 P N 5900030 Rev D April 2021 ...
Page 75: ...MDS 6 Mid Rise Scissor Lifts 75 P N 5900030 Rev D April 2021 ...
Page 76: ...MDS 6 Mid Rise Scissor Lifts 76 P N 5900030 Rev D April 2021 Parts Diagrams ...
Page 77: ...MDS 6 Mid Rise Scissor Lifts 77 P N 5900030 Rev D April 2021 ...
Page 78: ...MDS 6 Mid Rise Scissor Lifts 78 P N 5900030 Rev D April 2021 ...
Page 79: ...MDS 6 Mid Rise Scissor Lifts 79 P N 5900030 Rev D April 2021 ...
Page 80: ...MDS 6 Mid Rise Scissor Lifts 80 P N 5900030 Rev D April 2021 ...
Page 81: ...MDS 6 Mid Rise Scissor Lifts 81 P N 5900030 Rev D April 2021 ...
Page 82: ...MDS 6 Mid Rise Scissor Lifts 82 P N 5900030 Rev D April 2021 ...
Page 83: ...MDS 6 Mid Rise Scissor Lifts 83 P N 5900030 Rev D April 2021 ...
Page 84: ...MDS 6 Mid Rise Scissor Lifts 84 P N 5900030 Rev D April 2021 ...
Page 85: ...MDS 6 Mid Rise Scissor Lifts 85 P N 5900030 Rev D April 2021 ...
Page 86: ...MDS 6 Mid Rise Scissor Lifts 86 P N 5900030 Rev D April 2021 ...
Page 87: ...MDS 6 Mid Rise Scissor Lifts 87 P N 5900030 Rev D April 2021 ...
Page 89: ...MDS 6 Mid Rise Scissor Lifts 89 P N 5900030 Rev D April 2021 Maintenance Log ...
Page 90: ...MDS 6 Mid Rise Scissor Lifts 90 P N 5900030 Rev D April 2021 Maintenance Log ...
Page 91: ...MDS 6 Mid Rise Scissor Lifts 91 P N 5900030 Rev D April 2021 Maintenance Log ...
















































