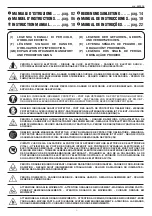
MDS-6 Mid-Rise Scissor Lifts
17
P/N 5900030 — Rev. D — April 2021
Concrete Cutouts and New Pours
Important
:
BendPak
strongly
recommends working with a Concrete Specialist to plan and
create the Concrete Cutouts for your Flush-Mount Lift.
If you plan to cut into existing concrete to create Cutouts for your Lift, or to remove concrete for a New
Pour it is important to understand the following
before
creating Concrete Structures for the MDS-6
Series Lifts:
•
All the MDS-6 Series Lifts
have slightly different dimensions. Pay close attention to the
Concrete Cutout/New Pour Dimensions for your specific Lift model.
•
Concrete Cutouts
. The Lifting Frames of a Flush-Mount Lift are installed in a recessed section
of the floor, called a Concrete Cutout. This cutout may be made in the existing Concrete if it meets
the thickness, compression and condition requirements listed here. If not, then a properly
reinforced new pour is required.
•
Drill and Core
. It is critical to determine the thickness and compression strength of the existing
Concrete floor. Concrete floors must have a compression strength of at least 3,000 psi to support
the Lift. A minimum of 4.25 in. / 108 mm of concrete is required
under
the Lift Frames. Drill and
test a core sample to determine if the Concrete in your location meets the minimum requirements
specified here.
•
Depth of the Concrete Cutouts MDS-6LPF and MDS-6EXTF
. Concrete Cutouts must be
a specific depth below floor level so that the tops of the Lifting Platforms are flush with the floor.
See table and diagram below.
•
Concrete Depth
. The Concrete thickness
below the bottom
of the Lift Frames must be deep
enough for the Anchor Bolts to embed; a minimum of 4.25 in. / 108 mm is required.
•
Concrete Curing Time
. New Pour Concrete must cure for a minimum of 28 days before they
are strong enough to support Anchor Bolts.
Model
Concrete Cutout
Recess Depth
Minimum Required Concrete
under the Lift Frames
MDS-6-LPF
5.25 in. / 133 mm
4.25 in. / 108 mm
MDS-6EXTF
5.375 in. / 137 mm
4.25 in. / 108 mm
Summary of Contents for MDS-6EXT
Page 58: ...MDS 6 Mid Rise Scissor Lifts 58 P N 5900030 Rev D April 2021 ...
Page 73: ...MDS 6 Mid Rise Scissor Lifts 73 P N 5900030 Rev D April 2021 Labels ...
Page 74: ...MDS 6 Mid Rise Scissor Lifts 74 P N 5900030 Rev D April 2021 ...
Page 75: ...MDS 6 Mid Rise Scissor Lifts 75 P N 5900030 Rev D April 2021 ...
Page 76: ...MDS 6 Mid Rise Scissor Lifts 76 P N 5900030 Rev D April 2021 Parts Diagrams ...
Page 77: ...MDS 6 Mid Rise Scissor Lifts 77 P N 5900030 Rev D April 2021 ...
Page 78: ...MDS 6 Mid Rise Scissor Lifts 78 P N 5900030 Rev D April 2021 ...
Page 79: ...MDS 6 Mid Rise Scissor Lifts 79 P N 5900030 Rev D April 2021 ...
Page 80: ...MDS 6 Mid Rise Scissor Lifts 80 P N 5900030 Rev D April 2021 ...
Page 81: ...MDS 6 Mid Rise Scissor Lifts 81 P N 5900030 Rev D April 2021 ...
Page 82: ...MDS 6 Mid Rise Scissor Lifts 82 P N 5900030 Rev D April 2021 ...
Page 83: ...MDS 6 Mid Rise Scissor Lifts 83 P N 5900030 Rev D April 2021 ...
Page 84: ...MDS 6 Mid Rise Scissor Lifts 84 P N 5900030 Rev D April 2021 ...
Page 85: ...MDS 6 Mid Rise Scissor Lifts 85 P N 5900030 Rev D April 2021 ...
Page 86: ...MDS 6 Mid Rise Scissor Lifts 86 P N 5900030 Rev D April 2021 ...
Page 87: ...MDS 6 Mid Rise Scissor Lifts 87 P N 5900030 Rev D April 2021 ...
Page 89: ...MDS 6 Mid Rise Scissor Lifts 89 P N 5900030 Rev D April 2021 Maintenance Log ...
Page 90: ...MDS 6 Mid Rise Scissor Lifts 90 P N 5900030 Rev D April 2021 Maintenance Log ...
Page 91: ...MDS 6 Mid Rise Scissor Lifts 91 P N 5900030 Rev D April 2021 Maintenance Log ...
















































