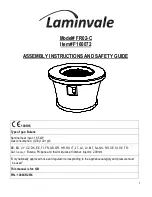
2
0
Bell
fi re
s
Installation instructions
VENT INST
ALLA
TION
Requirements
1
A= Clearance above, grade, veranda, porch, deck or balcony
12 in (30 cm)
B= Clearance to window, or door that may be opened
12 in (30 cm)
C=
Clearance to permanently closed window
12 in (30 cm)
D=
Vertical clearance to ventilated soffi t located above the terminal within a
18 in (46 cm)
horizontal distance of 2 feet (610 mm) from the center line of the terminal
Summary of Contents for Room Divider Large 3
Page 2: ......
Page 4: ...4 Bell res Installation instructions...
Page 70: ...70 Bell res Installation instructions DIMENSIONS ROOM DIVIDER LARGE 3 Hidden Door 10 cm frame...
Page 71: ...71 Bell res Installation instructions DIMENSIONS ROOM DIVIDER LARGE 3 Wall mounted 10 cm frame...
Page 72: ...72 Bell res Installation instructions OPERATING UNIT Dimensions in inches 9 7 12 4 11 3 2 14...
















































