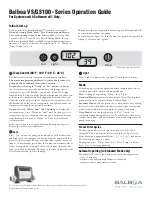
FFig.
No.
Jeremias
Art. / Order
No.
Description
19
A681
100-150
Horizontal (wall) termination kit, L= 495 mm (horizontal-
ly adjustable), including one set of wall spacer plates.
33 H-TWIN 752
100-150
Concentric T-piece with gauging orifice. Inspection
panel with cover cap and condensation-opening.
ATWIN 465
100-150
Adapter: H-TWIN Ø100-150 → Flex Stainless steel ;
Ø100 mm Incl. Ceiling plate 300x300 mm.
ATWIN 466
100-150
Adapter: Flex Stainless steel; Ø100 mm → H-TWIN
Ø100-150 Incl. Chimney(ceiling)plate 300x300 mm.
36
ASDH2
100-150
Universal wall / floor support Ø150 mm.
100
A464 130 Concentric reduction of H-TWIN Ø130 / Ø200 mm → H-
TWIN Ø100 / Ø150 mm.
Available components for the concentric flue
system
Room divider Large 3
59
Summary of Contents for Room Divider Large 3 CF
Page 26: ...5 5 5 Roomdivider Large 3 left without frame Technical specification 26 Room divider Large 3...
Page 29: ...5 5 8 Roomdivider Large 3 right without frame Technical specification Room divider Large 3 29...
Page 95: ...Available components for the concentric flue system Room divider Large 3 9 95...
Page 96: ...Y Your Bellfires dealer 002 14 06 2019 348550...
















































