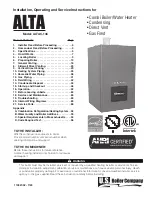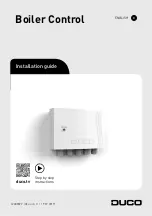
7.0 Site Requirements
16
© Baxi Heating UK Limited 2005
Zone 2
Zone 1
Zone 0
Zone 2
Zone 3
Zone 3
Zone 2
Window
Recess
Window
Recess
0.6 m
2.4 m
Ceiling
Outside
Zones
Outside Zones
Zone 3
Zone 3
Zone 2
Zone 2
Zone 1
Zone 0
2.25 m
Zone 2
Window
Recess
3.0 m
2.4 m
0.6 m
Fig. A
Fig. B
In GB Only
In GB Only
7.1
Location
NOTE: Due to the high efficiency of the boiler a
plume of water vapour will be discharged from the
flue. This should be taken into account when siting
the flue terminal.
1. The boiler may be fitted to any suitable non-flammable
wall with the flue passing through an outside wall or roof
and discharging to atmosphere in a position permitting
satisfactory removal of combustion products and providing
an adequate air supply. The boiler should be fitted within
the building unless otherwise protected by a suitable
enclosure i.e. garage or outhouse. (The boiler may be fitted
inside a cupboard - see Section 7.2).
2. If the boiler is sited in an unheated enclosure then it is
recommended to incorporate an appropriate device for
frost protection in the system controls.
3. If the boiler is fitted in a room containing a bath or
shower, the 100 HE Plus and 80 HE Plus can only be fitted
in zone 3, the 133 HE Plus has a higher protection level
and may be fitted in zone 2 (Figs. A & B shows zone
dimensions for a bathtub. For other examples refer to
Section 601 of the Current I.E.E. Wiring Regulations)
reference must be made to the relevant requirements.
In GB this is the current I.E.E. Wiring Regulations and
Building Regulations.
In IE reference should be made to the current edition of I.S.
813 “Domestic Gas Installations” and the current ETCI
rules.
4. If the boiler is to be fitted into a building of timber frame
construction then reference must be made to the current
edition of Institute of Gas Engineers Publication IGE/UP/7
(Gas Installations in Timber Framed Housing.
7.2
Ventilation of Compartments
1. Where the appliance is installed in a cupboard or
compartment,
no air vents are required. The appliance
will run sufficiently cool without extra ventilation.
Minimum Cupboard Size (inside dimensions)
Height - 1250mm Width - 590mm Depth - 400mm
NOTE: The ventilation label on the front of the outer
case MUST NOT BE REMOVED when the appliance
is installed in a compartment or cupboard.
2. BS 5440: Part 2 Clause 4.2 refers to room sealed
appliances installed in compartments.
















































