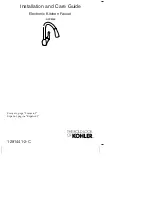
33
Dimensions
ca. 68,2 cm
ca. 8 mm
ca. 8 mm
A
B
Level intended to mark
bottom of Overheadshower-Set
Distance between bottom of Overheadshower-
Set and floor level (to be desided by installer
and refer to body height)
2. This shows the ideal height of the
hot/cold water outout as well as
distance between both taps.
3. Connect the water input hose at the
Overheadshower-Set to the hot/cold water
output tap.
Summary of Contents for 39882909-77322757
Page 5: ...5 Montagezeichnung 1 2 2 2 2 2 16 16 15 15 12 12 13 13 14 14 11a 6 7 8 11 9 1a 10 4 5 3...
Page 20: ...20 This product is heavy and may require two people to install Tools required 6m m...
Page 22: ...22 Assembly drawing 1 2 2 2 2 2 16 16 15 15 12 12 13 13 14 14 11a 6 7 8 11 9 1a 10 4 5 3...
Page 39: ...39 Dessin d assemblage 1 2 2 2 2 2 16 16 15 15 12 12 13 13 14 14 11a 6 7 8 11 9 1a 10 4 5 3...
Page 56: ...56 Schema di montaggio 1 2 2 2 2 2 16 16 15 15 12 12 13 13 14 14 11a 6 7 8 11 9 1a 10 4 5 3...
Page 73: ...73 Montagetekening 1 2 2 2 2 2 16 16 15 15 12 12 13 13 14 14 11a 6 7 8 11 9 1a 10 4 5 3...
















































