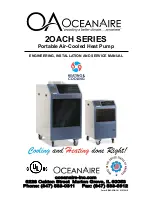
Manual 2100-347F
Page
5 of 24
MIS-1270
FIGURE 1
UNIT DIMENSIONS
ti
n
U
ht
di
W
W
ht
p
e
D
D
t
h
gi
e
H
H
yl
p
p
u
Sn
r
ut
e
R
EF
G
I
J
K
L
M
N
O
P
Q
A
BCB
1
1
6
H
W2
44
/
1-
2
28
/
7-
4
98
/
7-
98
/
7-
9
28
/
7-
5
18
/
7-
9
28
/
7-
3
49
18
/
5-
1
40
36
1/
1
1-
2
47
34
/
3-
4
42
/
1-
2
44
/
1-
33
48
/
7-
3
30
1
BACK VIEW
SIDE VIEW
FRONT
VIEW






































