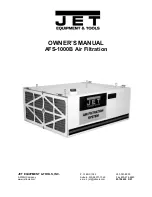
Manual 2100-425B
Page
10 of 21
FIGURE 3
MOUNTING INSTRUCTIONS
The unit rating plate lists a “Maximum Time Delay
Relay Fuse” or “HACR" type circuit breaker that is to be
used with the equipment. The correct size must be used
for proper circuit protection and also to assure that there
will be no nuisance tripping due to the momentary high
starting current of the compressor motor.
The disconnect access door on this unit may be locked to
prevent unauthorized access to the disconnect. To
convert for the locking capability, bend the tab located
in the bottom left hand corner of the disconnect opening
under the disconnect access panel straight out. This tab
will now line up with the slot in the door. When shut, a
padlock may be placed through the hole in the tab
preventing entry.
See Start-up section for information on three phase
scroll compressor start-ups.
6 5/8"
6 5/8"
1 7/8"
21"
21"
16"
16"
16"
DIM. "D"
DIM. "B"
DIM. "E"
16"
DIM. "A"
DIM. "C"
DIM. "C"
30"
Supply Opening
Return Opening
Wall Bracket
Wall
Mounting
Hole
Pattern
Front view of wall with unit removed
1/4" clearance on
all (4) sides of
supply air duct
is required from
combustible
materials
Supply
Air Duct
Return
Air Opening
Wall
Circuit breaker
access door
Heater access
panel
Note: It is recommended
that a bead of silicone
caulking be placed behind
the side mounting flanges
and under top flashing at
time of installation.
MIS-796 A
Top flashing detail view
Attach supplied
rain flashing.
Apply caulk
between flashing
and wall.
Foam air seal
Seal with bead of
caulking along entire
length of top.
Supply flange
Side view of wall with unit installed
DIM. "A"
DIM. "B" DIM. "C" DIM. "D"
DIM. "E"
Required dimensions to
maintain 1/4" min. clearance
from combustible materials
30 1/2"
10 1/2"
6 1/4"
1 1/4"
29 3/4"
Required dimensions to
maintain 1" clearance from
combustible materials
32"
12"
5 1/2"
2"
29"
DIMENSION CHART
DIM. "A"
DIM. "B" DIM. "C" DIM. "D"
DIM. "E"
Required dimensions to
maintain 1/4" min. clearance
from combustible materials
30 1/2"
10 1/2"
6 1/4"
1 1/4"
29 3/4"
Required dimensions to
maintain 1" clearance from
combustible materials
32"
12"
5 1/2"
2"
29"
DIMENSION CHART







































