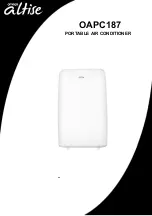
Manual 2100-689
Page
5 of 32
Duct Work
All duct work, supply and return, must be properly
sized for the design airflow requirement of the
equipment. Air Conditioning Contractors of America
(ACCA) is an excellent guide to proper sizing. All duct
work or portions thereof not in the conditioned space
should be properly insulated in order to both conserve
energy and prevent condensation or moisture damage.
Refer to Maximum ESP of operation Electric Heat Table
14 on page 29.
Design the duct work according to methods given by
the Air Conditioning Contractors of America (ACCA).
When duct runs through unheated spaces, it should
be insulated with a minimum of 1" of insulation. Use
insulation with a vapor barrier on the outside of the
insulation. Flexible joints should be used to connect the
duct work to the equipment in order to keep the noise
transmission to a minimum.
Model series W18 and W24 are approved for 0"
clearance to the supply duct. For model series W30
and W36, a 1/4" clearance to combustible material for
the first 3' of duct attached to the outlet air frame is
required. See wall mounting instructions on page 6 and
Figures 3 − 7 (pages 8 – 12) for further details.
Ducts through the walls must be insulated and all joints
taped or sealed to prevent air or moisture entering the
wall cavity.
Some installations may not require a return air duct. A
metallic return air grille is required with installations
not requiring a return air duct. The spacing between
louvers on the grille shall not be larger than 5/8".
Any grille that meets with 5/8" louver criteria may
be used. It is recommended that Bard Return Air
Grille Kits RG2 through RG5 or RFG2 through RFG5
be installed when no return duct is used. Contact
distributor or factory for ordering information. If using a
return air filter grille, filters must be of sufficient size to
allow a maximum velocity of 400 fpm.
NOTE:
If no return air duct is used, applicable
installation codes may limit this cabinet to
installation only in a single story structure.
Filters
A 1" throwaway filter is standard with each unit. The
filter slides into position making it easy to service. This
filter can be serviced from the outside by removing the
filter access panel. Additional 1" and 2" filters are also
available as optional accessories. The internal filter
brackets are adjustable to accommodate the 2" filter
by bending two tabs down on each side of the filter
support bracket.
Fresh Air Intake
All units are built with fresh air inlet slots punched in
the service door.
If the unit is equipped with a fresh air damper
assembly, the assembly is shipped already attached
to the unit. The damper blade is locked in the closed
position. To allow the damper to operate, the maximum
and minimum blade position stops must be installed
(see Figure 1).
All capacity, efficiency and cost of operation
information is based upon the fresh air blank-off plate
in place and is recommended for maximum energy
efficiency.
The blank-off plate is available upon request from the
factory and is installed in place of the fresh air damper
shipped with each unit.
Condensate Drain
A plastic drain hose extends from the drain pan at
the top of the unit down to the unit base. There are
openings in the unit base for the drain hose to pass
through. In the event the drain hose is connected to
a drain system of some type, it must be an open or
vented type system to assure proper drainage.
FIGURE 1
Fresh Air Damper
MIS-3973
INSTA
LL S
TOP
S HE
RE
















































