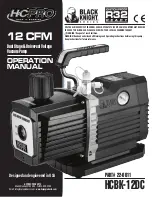
Manual
2100-527E
Page
5 of 29
DUCT WORK
All duct work, supply and return, must be properly sized
for the design airflow requirement of the equipment. Air
Conditioning Contractors of America (ACCA) is an
excellent guide to proper sizing. All duct work or portions
thereof not in the conditioned space should be properly
insulated in order to both conserve energy and prevent
condensation or moisture damage.
Design the duct work according to methods given by the Air
Conditioning Contractors of America (ACCA). When duct
runs through unheated spaces, it should be insulated with a
minimum of one inch of insulation. Use insulation with a
vapor barrier on the outside of the insulation. Flexible joints
should be used to connect the duct work to the equipment in
order to keep the noise transmission to a minimum.
A 1/4 inch clearance to combustible material for the first
three feet of duct attached to the outlet air frame is required.
See Wall Mounting Instructions and Figures 3A, 3B and 4
for further details.
Ducts through the walls must be insulated and all joints
taped or sealed to prevent air or moisture entering the wall
cavity.
Some installations may not require any return air duct. A
metallic return air grille is required with installations not
requiring a return air duct. The spacing between louvers on
the grille shall not be larger than 5/8 inch.
Any grille that meets with 5/8 inch louver criteria may be
used. It is recommended that Bard Return Air Grille Kit
RG2 through RG5 or RFG2 through RFG5 be installed
when no return duct is used. Contact distributor or factory
for ordering information. If using a return air filter grille,
filters must be of sufficient size to allow a maximum
velocity of 400 fpm.
NOTE: If no return air duct is used, applicable installation
codes may limit this cabinet to installation only in a
single story structure.
FILTERS
A 1-inch throwaway filter is standard with each unit.
The filter slides into position making it easy to service.
This filter can be serviced from the outside by removing
the filter access panel. A 1-inch washable filter and 2-
inch pleated filter are also available as optional
accessories. The internal filter brackets are adjustable
to accommodate the 2-inch filter by bending two (2)
tabs down on each side of the filter support bracket.
FRESH AIR INTAKE
All units are built with fresh air inlet slots punched in
the service door.
If the unit is equipped with a fresh air damper assembly,
the assembly is shipped already attached to the unit.
The damper blade is locked in the closed position. To
allow the damper to operate, the maximum and
minimum blade position stops must be installed. See
Figure 1.
All capacity, efficiency and cost of operation
information is based upon the fresh air blank-off plate in
place and is recommended for maximum energy
efficiency.
The blank-off plate is available upon request from the
factory and is installed in place of the fresh air damper
shipped with each unit.
CONDENSATE DRAIN
A plastic drain hose extends from the drain pan at the
top of the unit down to the unit base. There are
openings in the unit base for the drain hose to pass
through. In the event the drain hose is connected to a
drain system of some type, it must be an open or vented
type system to assure proper drainage.
FIGURE 1
FRESH AIR DAMPER






































