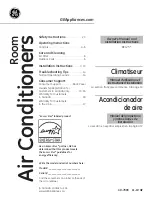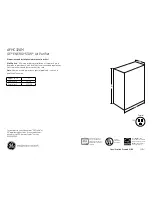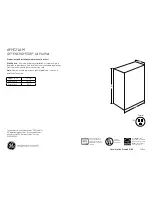
Manual 2100-689H
Page
4 of 42
WALL MOUNT GENERAL INFORMATION
AIR CONDITIONER WALL MOUNT MODEL NOMENCLATURE
NOTE: Vent options X and B are without exhaust capability. May require separate field-supplied barometric relief in building.
Shipping Damage
Upon receipt of equipment, the carton should be
checked for external signs of shipping damage. If
damage is found, the receiving party must contact
the last carrier immediately, preferably in writing,
requesting inspection by the carrier’s agent.
General
The equipment covered in this manual is to be installed
by trained, experienced service and installation
technicians.
This appliance is not intended for use by persons
(including children) with reduced physical, sensory
or mental capabilities, or lack of experience and
knowledge, unless they have been given supervision or
instruction concerning use of the appliance by a person
responsible for their safety.
Children should be supervised to ensure that they do
not play with the appliance.
The refrigerant system is completely assembled and
charged. All internal wiring is complete.
The unit is designed for use with or without duct work.
Flanges are provided for attaching the supply and
return ducts.
These instructions explain the recommended method
to install the air cooled self-contained unit and the
electrical wiring connections to the unit.
These instructions and any instructions packaged with
any separate equipment required to make up the entire
air conditioning system should be carefully read before
beginning the installation. Note particularly “Starting
Procedure” and any tags and/or labels attached to the
equipment.
While these instructions are intended as a general
recommended guide, they do not supersede any
national and/or local codes in any way. Authorities
having jurisdiction should be consulted before the
installation is made. See page 3 for information on
codes and standards.
Size of unit for a proposed installation should be based
on heat loss calculation made according to methods of
Air Conditioning Contractors of America (ACCA). The
air duct should be installed in accordance with the
Standards of the National Fire Protection Association
for the Installation of Air Conditioning and Ventilating
Systems of Other Than Residence Type, NFPA No.
90A, and Residence Type Warm Air Heating and Air
Conditioning Systems, NFPA No. 90B. Where local
regulations are at a variance with instructions, installer
should adhere to local codes.
CONTROL MODULES
(See Spec. Sheet S3573)
COIL OPTIONS
X
–
Standard
1
–
Phenolic Coated Evaporator
2
–
Phenolic Coated Condenser
3
–
Phenolic Coated Evaporator
and Condenser
Insert “D” for dehumidification with hot gas reheat.
Reference Form 7960-811 for complete details.
SPECIALTY PRODUCTS
(Non-Standard)
W
36
A
B
–
A 0Z X X X X X X
MODEL SERIES
REVISION
KW
A –
Right Hand
L –
Left Hand
FILTER OPTIONS
X
–
1" Throwaway (Standard) M
–
2" MERV 11
W
–
1" Washable
N
–
2" MERV 13
P
–
2" Pleated
PLACEHOLDER
X
–
Future Use
COLOR OPTIONS
X
–
Beige (Standard)
1
–
White
4
–
Buckeye Gray
5
–
Desert Brown
8
–
Dark Bronze
A
–
Aluminum
S
–
Stainless Steel
CAPACITY
18
–
1½ Ton
24
–
2 Ton
30
–
2½ Ton
36
–
3 Ton
VENTILATION OPTIONS
X
–
Fresh Air Damper - No Exhaust (Standard)
A
–
Fresh Air Damper - With Barometric Exhaust
B
–
Blank-off Plate
D
–
DDC, 0-10V Economizer
M
–
Commercial Ventilator - ON/OFF Operation Only
R
–
Energy Recovery Ventilator - Motorized with Exhaust
S
–
Economizer - Standard Partial Flow Version without Hood
V
–
Commercial Ventilator - No Hood with Exhaust
Y
–
Economizer - DB Full Flow
Z
–
Economizer - DB & WB, Full Flow
A
–
230/208/60/1
B
–
230/208/60/3
C
–
460/60/3
D
–
240/220/50/1
VOLTS & PHASE
E
–
240/220/50/3
or 220/200/50/3
F
–
415/380/50/3
















































