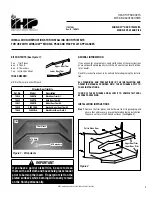
5.3
Clearance to flammable floor (under the appliance)
Put a non-flammable insulation plate with a minimum thickness of 30 mm under the
appliance. To avoid damage to this non-flammable plate, put ceramic or steel tiles
(approx. 10 x 10 cm) under the feet of the appliance.
5.4
Clearances to flammable ceiling
Put a non-flammable insulation plate (false ceiling) of minimum 75 mm thickness at a
height of minimum 50 cm above the appliance. Keep a free space of minimum 42.5 cm
between the insulation plate and the flammable ceiling.
Alternative without a false ceiling: Make an open space of minimum 50 cm height
between the chimney enclosure top side (complete width and depth of the enclosure) and
the flammable ceiling
show the minimum thickness of the insulation plates and the
minimum clearances to a flammable ceiling
Make sure the total area of the convection air outlet opening is minimum 300 cm
2
.
1
Chimney enclosure
2
Convection air outlet opening
3
Flammable ceiling
4
Insulation plate (false ceiling)
5
Insulation plates
Figure 8. Clearances to flammable ceiling - Front view
Clearances
16
Unilux-7 75
Summary of Contents for Unilux-7 45
Page 1: ...Installation and maintenance manual Unilux 7 75 Serial number Production date...
Page 40: ...Figure 15 Dimensions of frameless appliance with steel frame door Dimensions 40 Unilux 7 75...
Page 49: ...Warranty Terms Unilux 7 75 49...
Page 50: ...Warranty Terms 50 Unilux 7 75...
Page 51: ...Warranty Terms Unilux 7 75 51...
















































