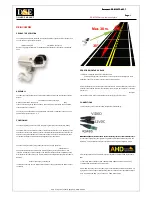Reviews:
No comments
Related manuals for 16759

2000 Series
Brand: R/Evolution Pages: 58

Olympus
Brand: GARDENIQUE Pages: 6

3355
Brand: VARSITY Scoreboards Pages: 12

RE-BCC8FDM
Brand: DSE Pages: 4

FLEXI-GUARD ESRC8 3GJO Series
Brand: Elkay Pages: 4

UNI G CHIMNEY 06
Brand: UNIPRODO Pages: 11

Solar-LED-Motion-Curve
Brand: Zled Lighting Pages: 2

Autumn Leaves
Brand: Campania International Pages: 2

S-5188
Brand: U-Line Pages: 3

CAOZN1
Brand: C.A.P. Pages: 2

TQ2032
Brand: TaiShan Pages: 8

System Storage N3150
Brand: IBM Pages: 24

TLSF-7209
Brand: TRINITY Pro Pages: 12

Cara Classic FT-47
Brand: Campania International Pages: 4

88 977
Brand: BEGA Pages: 4

2big USB 3.0
Brand: LaCie Pages: 4

SP02127-3
Brand: Profi-pumpe Pages: 6

813373017731
Brand: BCP Pages: 16


























