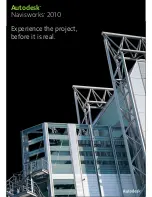
You Can All Get Along
The Autodesk Navisworks software family consists
of four products to help you and your extended
teams experience enhanced control, and use existing
3D design data to gain insight and predictability to
improve productivity and quality on even your most
complex projects.
Autodesk
®
Navisworks
®
Manage
software
is the comprehensive review solution used
by design and construction management
professionals for smooth-running projects.
Navisworks Manage combines precise fault-
finding analysis and interference management
together with dynamic 4D project schedule
simulation and photorealistic visualization.
Autodesk
®
Navisworks
®
Simulate
software
offers precise replication of design intent and
modeling of 4D construction schedules, enabling
previsualization of construction projects. Virtually
experiencing your project in a visual context before
physical work begins enables more complete
evaluation and verification of the materials and
textures appropriate to your intended design.
Autodesk
®
Navisworks
®
Review
software enables
whole-project real-time visualization and review
of various file formats regardless of file size.
Autodesk
®
Navisworks
®
Freedom
software is
the free* viewer for files in Autodesk Navisworks
NWD and 3D DWF
TM
formats.
By enabling existing detailed 3D design
models to be aggregated and shared for
review between all project stakeholders,
Autodesk
®
Navisworks
®
solutions are at the
heart of your building information modeling
(BIM) workflow. BIM is the creation and use
of coordinated and computable information
about a construction project during and
beyond the design and build phase.
Autodesk Navisworks software applications
combine design data created by
applications—such as the AutoCAD and
Revit
®
families of products—with geometry
and information from other design tools that
can be reviewed in real-time as an entire
3D project, in multiple file formats and
regardless of file size. Navisworks software
products provides stakeholders a whole-
project view for improving design decision
making, construction documentation, and
performance prediction and planning,
straight through to management and
operation of the facility.
Visualize and simulate to analyze your 3D design models
from multiple formats.



















