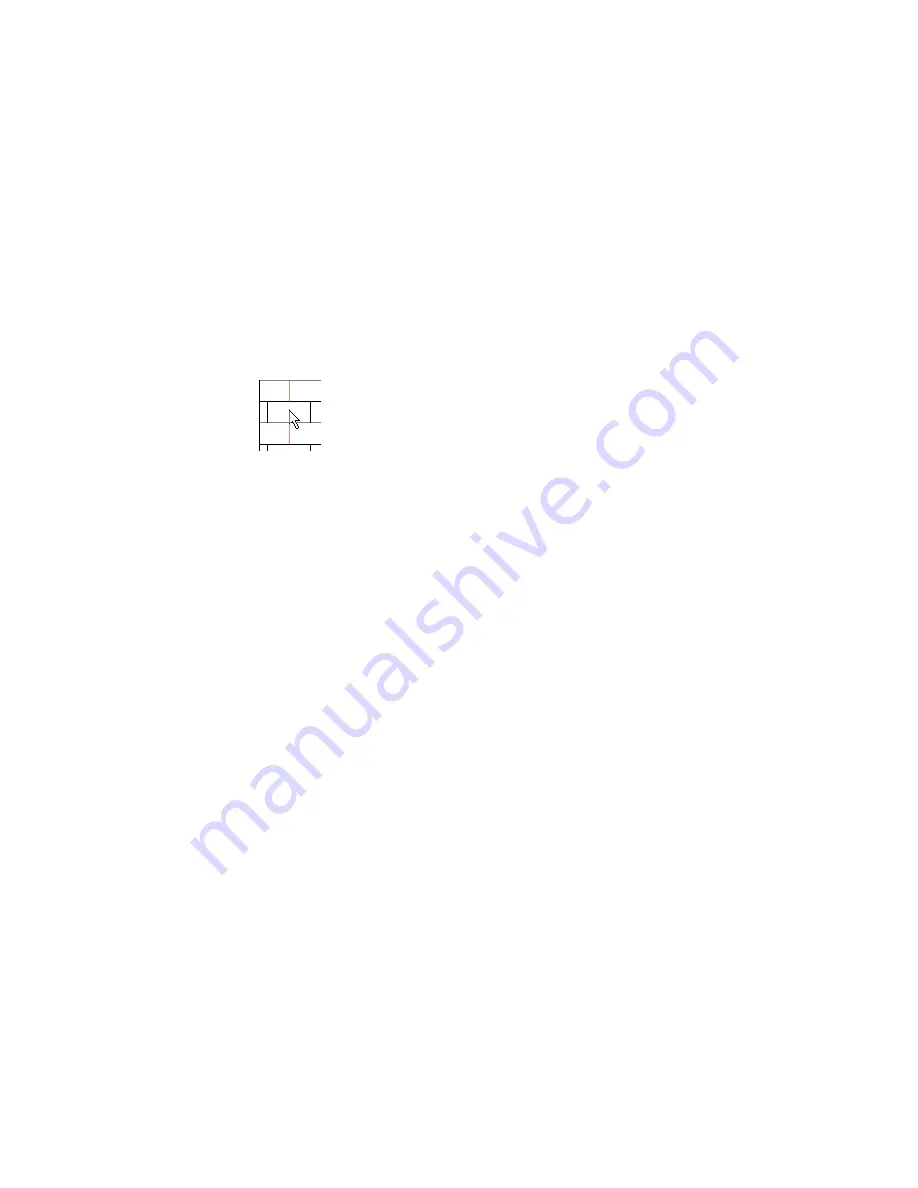
You can align the surface pattern for each surface of a model element (not just for the model element as a
whole). For example, if you are adjusting the surface pattern of a free-standing stone wall, you can align its
surface pattern on each exposed side individually.
Suppose you align the texture of a render appearance to the surface pattern (see
on page
477), and you align the surface pattern with a model element. When you render a 3D view containing the
element, the rendered image reflects the alignment of the surface pattern and the texture.
To align a surface pattern on a model element
1
Open a project view that displays the model element with the surface pattern to align.
To specify a surface pattern for the material of the model element, see
on page 473. If the surface pattern does not display in the view, you may
need to change the view’s detail level to fine, or zoom in on the model element.
2
Place the cursor over a line of the surface pattern.
3
Press TAB one or more times until the surface pattern line highlights.
4
Click to select the surface pattern line.
5
Move the selected surface pattern line as desired, using one or more of the following techniques:
■
Press the arrow keys to nudge the surface pattern up, down, left, or right, in small increments.
■
Use the Move tool to move it a specified distance. See
Moving Elements with the Move Tool
on page 373.
■
Use the Rotate tool to rotate the surface pattern. See
on page 379.
Changing the Render Appearance of a Material
1
Open the Materials dialog, and select the material to change.
Click Manage tab
➤
Project Settings panel
➤
Materials, or open the dialog from another point
in the software. See
on page 470.
2
Click the Render Appearance tab.
Changing the Render Appearance of a Material | 475
Summary of Contents for 256B1-05A761-1301 - AutoCAD Revit Structure Suite 2010
Page 1: ...Revit Architecture 2010 User s Guide March 2009 ...
Page 4: ......
Page 42: ...xlii ...
Page 84: ...42 ...
Page 126: ...84 ...
Page 166: ...124 ...
Page 229: ...Schedule Field Formatting Calculating Totals Specifying Schedule Properties 187 ...
Page 230: ...Schedule with Grid Lines Schedule with Grid Lines and an Outline 188 Chapter 5 Project Views ...
Page 304: ...262 ...
Page 427: ...Defining the first scale vector Defining the second scale vector Resizing Graphically 385 ...
Page 454: ...Before painting applying material to stairs 412 Chapter 8 Editing Elements ...
Page 456: ...414 ...
Page 486: ...444 ...
Page 674: ...632 ...
Page 809: ...Curtain wall Curtain Grid Curtain Walls Curtain Grids and Mullions 767 ...
Page 994: ...952 ...
Page 1016: ...974 ...
Page 1204: ...1162 ...
Page 1290: ...1248 ...
Page 1318: ...1276 ...
Page 1372: ...1330 ...
Page 1382: ...1340 ...
Page 1462: ...1420 ...
Page 1492: ...1450 ...






























