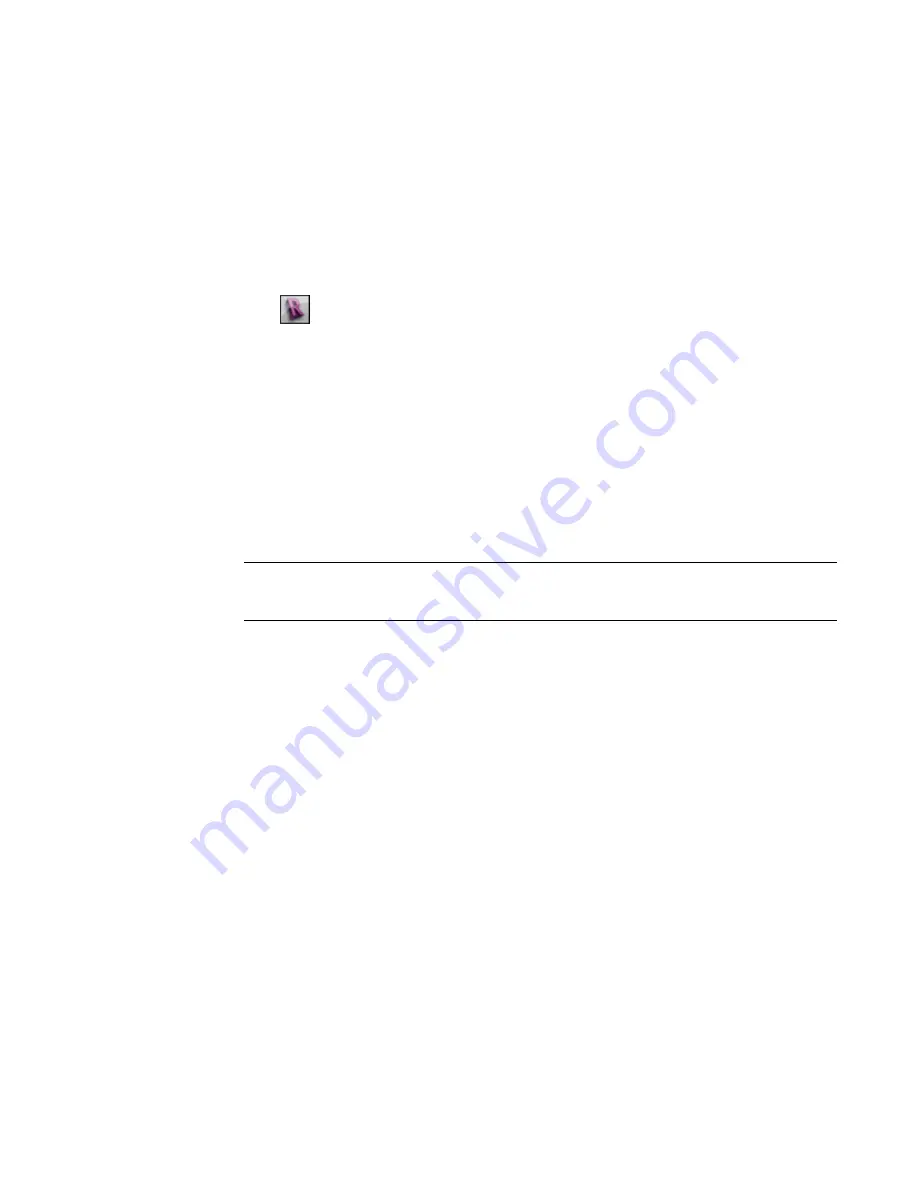
When you use the Export Layers tool to generate a layer mapping file, by default the file is named as follows:
exportlayers-<format>-<standard>.txt
where <format> is DWG or DGN (to indicate the selected export format), and <standard> reflects the selected
Export Layers standard (such as AIA or BS1192).
The layer mapping file resides in the Data folder of the Revit Architecture installation directory. When you
export a project, its layer mapping file is exported (along with the project) into the appropriate format for
the target CAD program.
Creating or Modifying a Layer Mapping File
1
Click
➤
Export
➤
Options
➤
Export Layers DWG/DXF (for AutoCAD) or Export Layers
DGN (for MicroStation).
In the Export Layers dialog, Revit Architecture displays values from a layer mapping file, using
the appropriate standard for the current locale.
2
If you want to use a different standard or edit an existing mapping file, do one of the following:
■
To load an existing mapping file, click Load, navigate to the file, and click Open.
■
To create a new mapping file, click Standard, select a standard from the dialog, and click
OK.
3
Edit mapping values as desired.
To change a Cut or Projection value, click in the Layer Name or Color ID column for the
appropriate category and enter the new value.
NOTE
Color ID corresponds to an AutoCAD or MicroStation color ID. For Export Layers DGN, the
columns are labeled Level Number (corresponding to MicroStation levels, instead of AutoCAD layers)
and Color ID.
4
To save the settings, do one of the following:
■
To save the settings in a new layer mapping file, click Save As, navigate to the target folder,
and enter a new file name.
■
To save the changed settings in the existing layer mapping file (whose file name appears in
the dialog’s title bar), click OK.
When exporting a project from Revit Architecture, you specify the layer mapping file to use on the <Format>
Properties tab of the Export dialog. See
Exporting to CAD Format Properties
on page 1349.
Related topics
■
on page 1360
■
on page 1361
■
on page 1341
Custom Layer Mapping Files
You can use the Export Layers tool to create a layer mapping file for various consultant office standards.
Exporting Layers | 1361
Summary of Contents for 256B1-05A761-1301 - AutoCAD Revit Structure Suite 2010
Page 1: ...Revit Architecture 2010 User s Guide March 2009 ...
Page 4: ......
Page 42: ...xlii ...
Page 84: ...42 ...
Page 126: ...84 ...
Page 166: ...124 ...
Page 229: ...Schedule Field Formatting Calculating Totals Specifying Schedule Properties 187 ...
Page 230: ...Schedule with Grid Lines Schedule with Grid Lines and an Outline 188 Chapter 5 Project Views ...
Page 304: ...262 ...
Page 427: ...Defining the first scale vector Defining the second scale vector Resizing Graphically 385 ...
Page 454: ...Before painting applying material to stairs 412 Chapter 8 Editing Elements ...
Page 456: ...414 ...
Page 486: ...444 ...
Page 674: ...632 ...
Page 809: ...Curtain wall Curtain Grid Curtain Walls Curtain Grids and Mullions 767 ...
Page 994: ...952 ...
Page 1016: ...974 ...
Page 1204: ...1162 ...
Page 1290: ...1248 ...
Page 1318: ...1276 ...
Page 1372: ...1330 ...
Page 1382: ...1340 ...
Page 1462: ...1420 ...
Page 1492: ...1450 ...






























