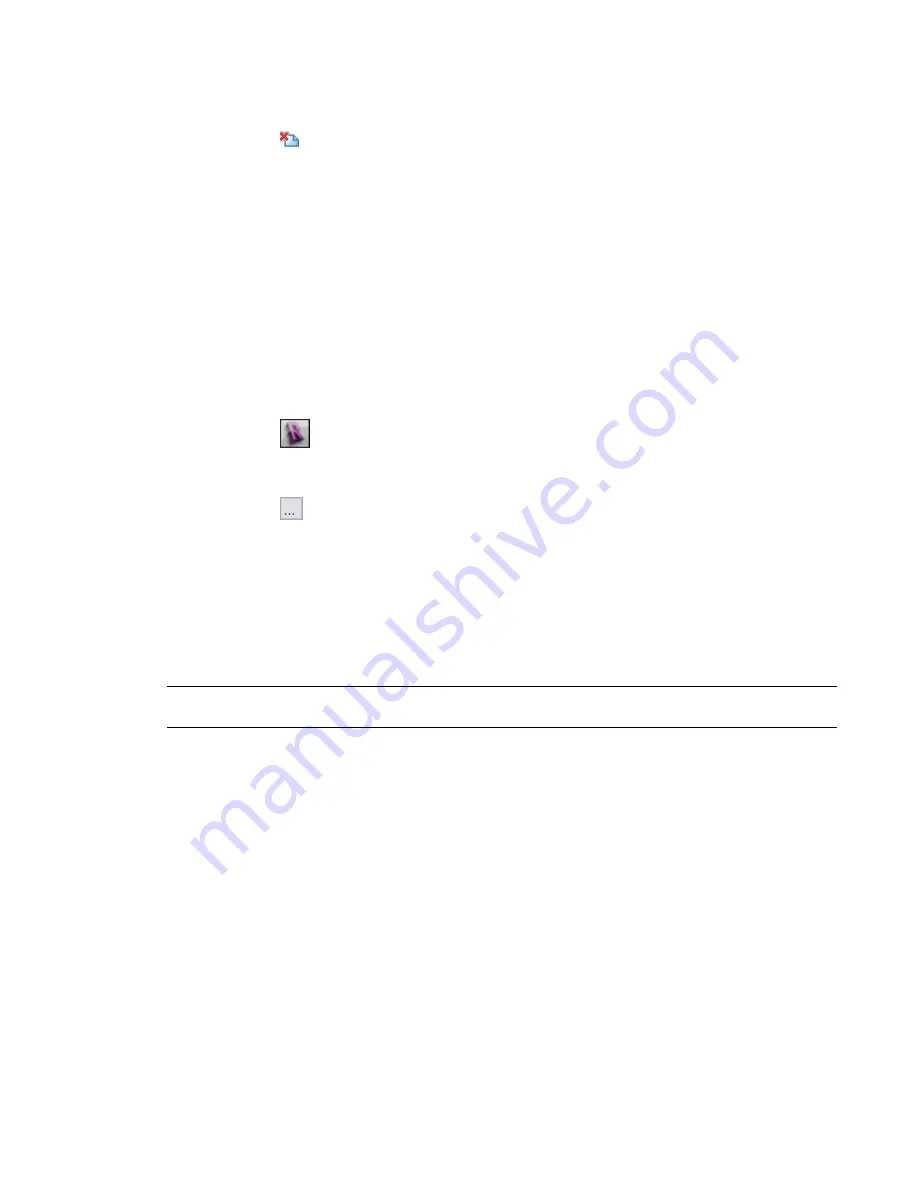
To delete a set
1
For Export, select the set to be deleted.
2
Click
(Delete Set).
The set is immediately removed from the Export drop-down list.
Exporting to CAD Format Properties
When exporting to a CAD format, you can use the format properties tab on the Export CAD Formats dialog
to specify various options. Each format properties tab is named by its specific format, such as DWG Properties.
Related Topic
■
on page 1341
Layer Settings
1
Click
➤
Export
➤
CAD Formats
➤
DWG, DXF, or DGN. The Export CAD Formats dialog
opens.
2
Click the <Format> Properties tab.
3
Click
(Browse) or Layer Settings to access the Export Layers dialog.
From this dialog, you load an existing layer mapping file, create a standard layer mapping file,
or customize layer mappings. For more information, see
on page 1360.
Layers and Properties
Select a value from the Layers and Properties list to control how to export object styles from Revit Architecture
to AutoCAD (or other CAD applications).
NOTE
You can define layers and properties when exporting to DXF or DWG. These options are not available when
exporting to DGN or SAT.
When you export a Revit view to DWG or DXF, each Revit category is mapped to an AutoCAD layer, as
specified in the Export Layer dialog. In AutoCAD, the layer controls the display of the entities (Revit elements),
including their colors, line weights, and line styles. In Revit Architecture, you define object styles in the
Object Styles dialog. (See
on page 493.) The Layers and Properties setting determines what
happens to a Revit element if it has attributes (object styles) that differ from those defined for its category.
In AutoCAD and in Revit Architecture, view-specific element graphics are referred to as overrides.
Select one of the following values:
■
Category properties BYLAYER, overrides BYENTITY
. When a Revit element with view-specific graphics
is exported, in AutoCAD those differences (overrides) are applied to the individual entity, but the entity
resides on the same layer as other entities in the same Revit category or AutoCAD layer.
■
All properties BYLAYER, no overrides
. When a Revit element with view-specific graphics is exported, in
AutoCAD those differences (overrides) are ignored. The entity resides on the same layer as other entities
in the same Revit category or AutoCAD layer, and it loses its unique attributes. This option forces all
entities to follow visual properties as defined by their layer. It produces the least number of layers and
provides by-layer control over the exported DWG file.
Exporting to CAD Formats | 1349
Summary of Contents for 256B1-05A761-1301 - AutoCAD Revit Structure Suite 2010
Page 1: ...Revit Architecture 2010 User s Guide March 2009 ...
Page 4: ......
Page 42: ...xlii ...
Page 84: ...42 ...
Page 126: ...84 ...
Page 166: ...124 ...
Page 229: ...Schedule Field Formatting Calculating Totals Specifying Schedule Properties 187 ...
Page 230: ...Schedule with Grid Lines Schedule with Grid Lines and an Outline 188 Chapter 5 Project Views ...
Page 304: ...262 ...
Page 427: ...Defining the first scale vector Defining the second scale vector Resizing Graphically 385 ...
Page 454: ...Before painting applying material to stairs 412 Chapter 8 Editing Elements ...
Page 456: ...414 ...
Page 486: ...444 ...
Page 674: ...632 ...
Page 809: ...Curtain wall Curtain Grid Curtain Walls Curtain Grids and Mullions 767 ...
Page 994: ...952 ...
Page 1016: ...974 ...
Page 1204: ...1162 ...
Page 1290: ...1248 ...
Page 1318: ...1276 ...
Page 1372: ...1330 ...
Page 1382: ...1340 ...
Page 1462: ...1420 ...
Page 1492: ...1450 ...






























