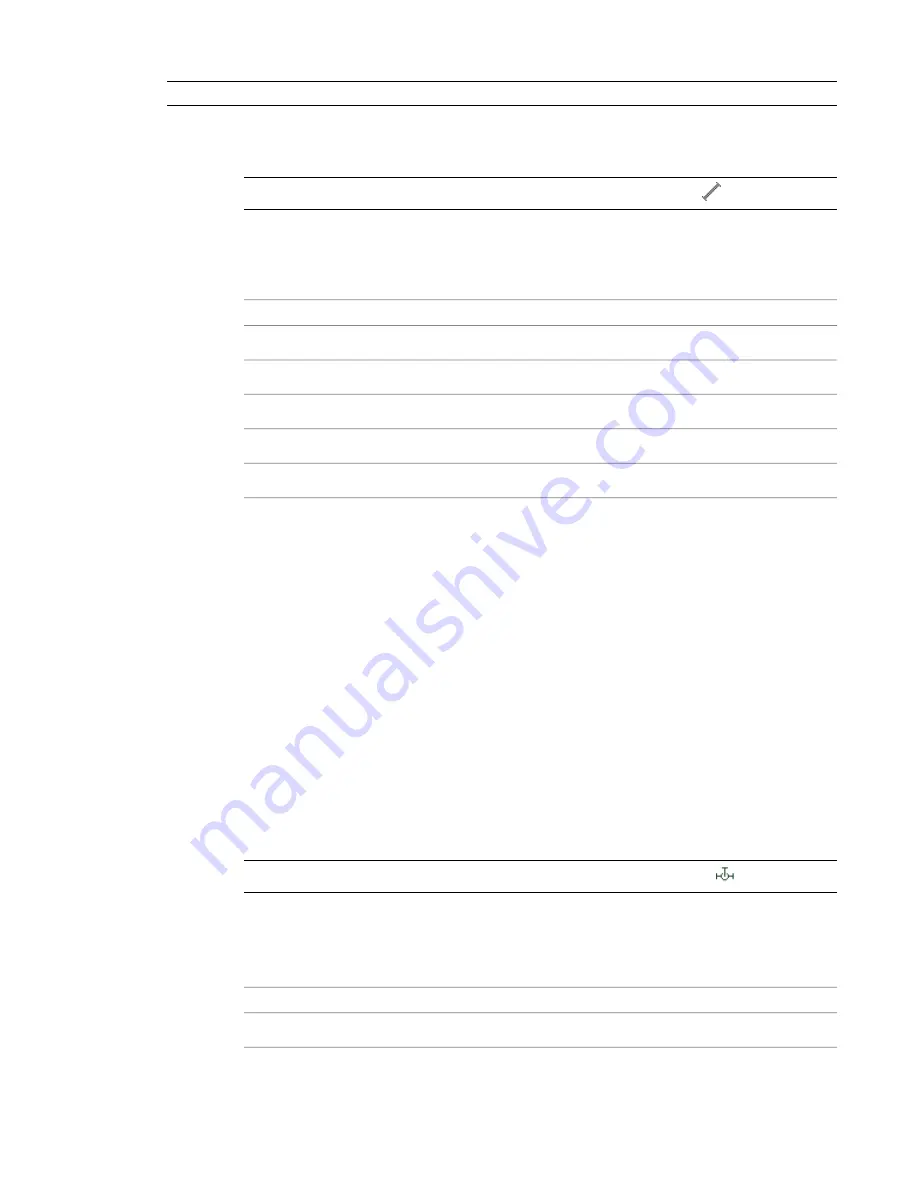
NOTE
You can also
, which is beneficial when you want to add a single unique fitting.
To override the default plumbing fittings for an individual run
1
In
, select a tool on the Plumbing Line tab of the Plumbing tool palette.
NOTE
Alternatively, you can click Home tab
➤
Build panel
➤
Plumbing Line
.
2
On the Design tab of the Properties palette, under Default Fitting Overrides, click the desired
fitting type to override.
3
On the Select a Style dialog, specify the fittings style override to be used during layout of the
current run.
then click…
If you want to specify a…
Tee, and click a type of tee.
tee
Tee Up, and click a type of tee.
tee up
Tee Down, and click a type of tee.
tee down
Cross, and click a type of cross.
cross
Transition, and click a type of transition.
transition
4
Draw the plumbing run using the new default fittings, and press
ENTER
to end the command.
Once you end the command, the software restores the default fittings to those specified in the
plumbing system definitions.
Adding Plumbing Fittings Manually
Before you draw a plumbing run, you specify a system. The software determines the fittings to insert based
on the
configured in that system definition.
When necessary, you can
for an individual run, or add a fitting manually. This
is useful in design situations that require unique fittings.
When you add a plumbing fitting manually, the fitting breaks into the plumbing line, which results in a
separate segment on each side of the fitting.
To add a plumbing fitting manually
1
If necessary,
activate the Plumbing workspace
2
Select a tool on the Fittings tab of the Plumbing tool palette.
NOTE
Alternatively, you can click Home tab
➤
Build panel
➤
Plumbing Fitting
.
3
On the Design tab of the Properties palette, under General, click the image to the right of Style.
4
On the Select a Style dialog, choose the desired plumbing fitting style.
5
On the Design tab of the Properties palette, specify the insertion properties for the selected
fitting:
then…
If you want to specify…
select a system.
plumbing system
490 | Chapter 10 Drawing Plumbing Systems
Summary of Contents for 235B1-05A761-1301 - AutoCAD MEP 2010
Page 1: ...AutoCAD MEP 2010 User s Guide March 2009 ...
Page 22: ...4 ...
Page 86: ...68 ...
Page 146: ...128 ...
Page 180: ...162 ...
Page 242: ...Modifying the elevation of a duct 224 Chapter 6 Drawing HVAC Systems ...
Page 264: ...246 ...
Page 480: ...462 ...
Page 534: ...516 ...
Page 616: ...598 ...
Page 658: ...640 ...
Page 788: ...770 ...
Page 802: ...784 ...
Page 820: ...802 ...
Page 878: ...860 ...






























