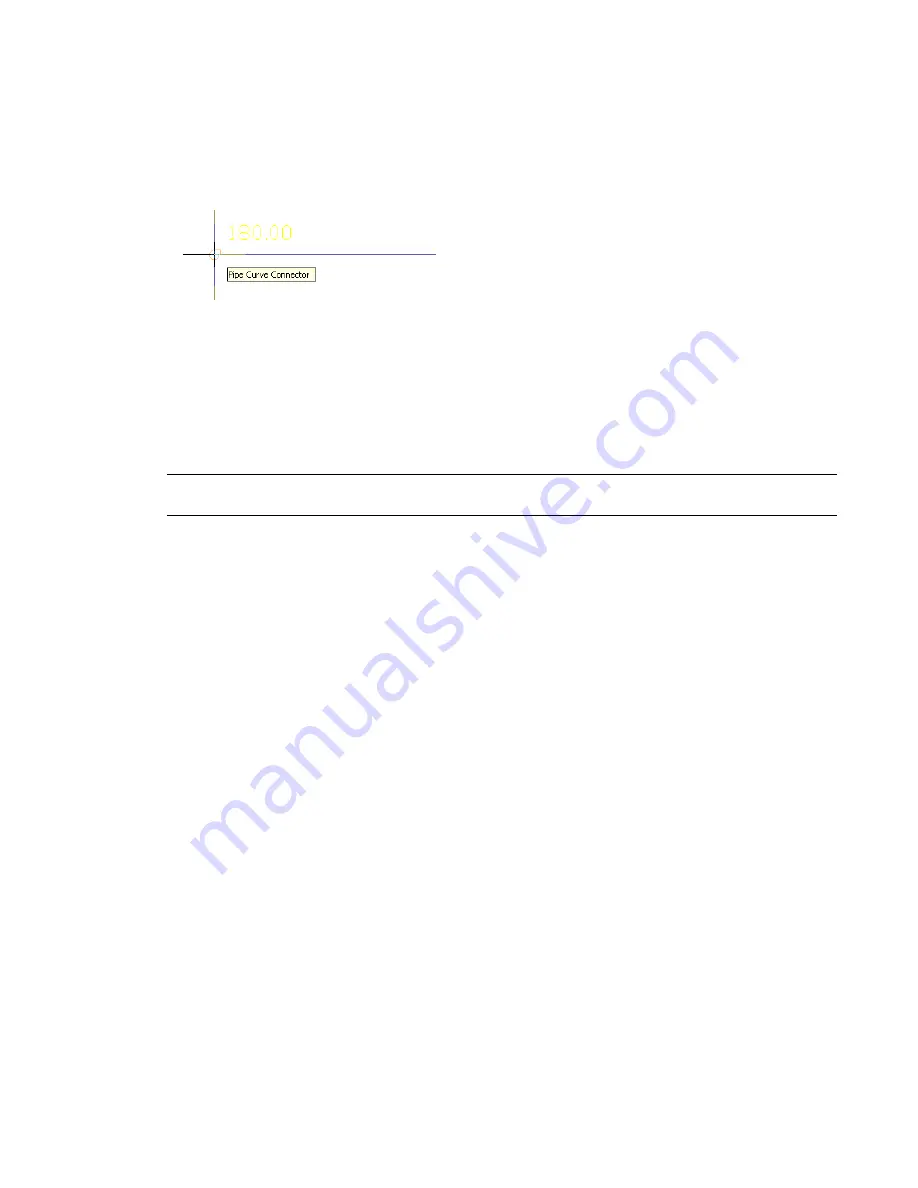
5
Click ESC to save your changes and exit.
Connecting Plumbing Lines at Different Elevations
As you draw a plumbing system, sometimes you need to start or end a run by connecting (snapping) to the
endpoint of an existing plumbing line, or to a point along its curve.
If the connecting plumbing line has a different elevation than the one you are starting or ending, you are
prompted to decide how to connect the 2 plumbing lines:
Add a riser to the connecting plumbing line
If you are connecting to an end connector, the software inserts a drop symbol to represent the change in
elevation. If you are connecting to a point on the curve of the plumbing line, the software inserts the tee
specified as the default fitting for Tee Up or for Tee Down in the plumbing system definition, depending
on the elevation of the 2 lines.
RELATED
For more information on specifying default fittings, see
Specifying the Default Fittings for a Plumbing
on page 478.
Add a riser to the fixture
If you are connecting from a fixture to a plumbing line, the software adds a riser to the fixture (MvPart),
rather than to the end of the connecting line.
Adjust the slope
The slope of the plumbing line that you are starting or ending is adjusted based on the difference in elevation.
If you are connecting to an end connector, an elbow is inserted. If you are connecting to a point on the
curve of the plumbing line, a tee is inserted.
Adjust the connecting plumbing line elevation
The elevation of the plumbing line you are starting or ending is changed to match the elevation of the
plumbing line to which you are connecting. If you are connecting to an end connector, an elbow is inserted.
If you are connecting to a point on the curve of the plumbing line, a tee is inserted.
Do Not Make a Connection
Avoid making the connection.
Overriding the Default Plumbing Fittings for an Individual Run
Before you draw a plumbing run, you specify a system. As you draw the run, the software inserts plumbing
fittings based on the
configured in that system definition.
Generally, this insertion behavior for fittings is desirable because all of the runs in a plumbing system
typically have the same types of fittings. For example, a sanitary waste system typically has runs with sanitary
tee fittings. However, you can override the default fittings for an individual run that you are drawing. This
enables the run to have a unique set of fittings regardless of the system.
Connecting Plumbing Lines at Different Elevations | 489
Summary of Contents for 235B1-05A761-1301 - AutoCAD MEP 2010
Page 1: ...AutoCAD MEP 2010 User s Guide March 2009 ...
Page 22: ...4 ...
Page 86: ...68 ...
Page 146: ...128 ...
Page 180: ...162 ...
Page 242: ...Modifying the elevation of a duct 224 Chapter 6 Drawing HVAC Systems ...
Page 264: ...246 ...
Page 480: ...462 ...
Page 534: ...516 ...
Page 616: ...598 ...
Page 658: ...640 ...
Page 788: ...770 ...
Page 802: ...784 ...
Page 820: ...802 ...
Page 878: ...860 ...






























