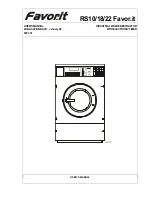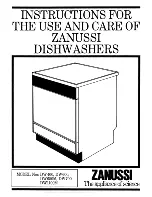
Page 3
UNIT DIMENSIONS
US
Metric
Measurements
Measurements
Height
32-1/4"–35-1/2"
819–902 mm
Width
*24"
610 mm
Depth
23-5/8"
600 mm
Weight
106 lb
48 kg
DIMENSIONS
The best place for your dishwasher is in the kitchen
near the sink. This makes it easier to connect the water
and drain supply lines.
A built-in dishwasher must be enclosed on the top,
both sides and the back.
The electrical and water supplies should enter through
the area indicated by the shading on the illustration at
right.
Access holes must be round and smooth, and they
should be 1-1/2” to 2” (38 to 50 mm) in diameter.
EUROPEAN INSTALLATIONS
The kick plate supplied with your dishwasher fits a 24"
(610 mm) opening. When using European standard
installation, a 23-1/2” (597 mm) wide toe kick is available
from your ASKO dealer. (Part numbers: White=8073566-
0; Black=8073566-86.)
For a 6” toe kick installation, the part numbers are:
White=8073567-0; Black=8073567-86.
PREPARING THE LOCATION
CABINET OPENING
US
Metric
Measurements
Measurements
Height
32-1/4"–35-1/2"
819–902 mm
Width*
24-1/8”"
613 mm
Depth
23-7/16"
596 mm
23-7/16"
596 mm
24-1/8
613 mm
32-1/4 to 35-1/2" minim
um
819 to 902 mm
2"
50 mm
6-1/4" to 8-1/4"
159 to 210 mm
2-1/4"
57 mm
6-1/4"
159 mm
32-1/4 to 35-1/2"
819 to 902 mm
23-5/8"
600 mm
46-5/8"
1184 mm
Door
6-1/4" - 8-1/4"
159 - 210 mm
2"
50 mm
24"
610 mm
*Models D3250FI and D3530FI are 23-5/8” wide.






























