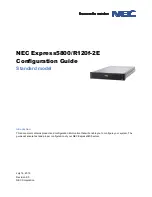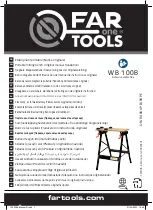
3
• Keep children and pets away from the worksite during construction and until the building is completely assembled. This will
help avoid distractions and any accidents which may occur.
04DR
• Care must be taken when handling various pieces of your building since many contain sharp edges. Please wear work
gloves, eye protection and long sleeves when assembling or performing any maintenance on your building.
CAUTION /
• Faire preuve de précaution pour manipuler les différentes pièces de l’abri car elles présentent de nombreux bords coupants.
Veiller à porter des gants de travail, une protection oculaire et des manches longues pour l’assembler ou effectuer toute
opération d’entretien sur l’abri.
ATTENTION / PRECAUCIONES /
•
Tenga cuidado al manipular las diferentes piezas de la estructura ya que pueden tener bordes fi losos. Utilice guantes de
trabajo, protección para los ojos y mangas largas cuando monte la estructura o realice cualquier tarea de mantenimiento
en esta.
• Verschiedene Teile Ihres Schuppens müssen vorsichtig gehandhabt werden, denn viele haben scharfe Kanten. Bitte tragen
Sie Arbeitshandschuhe, Schutzbrille und langärmelige Kleidung, wenn Sie Ihren Schuppen montieren oder instand halten.
VORSICHT
• Do NOT attempt to assemble your building before double checking that you have all the parts indicated in the parts lists.
Any building left partially assembled may be seriously damaged by even light winds.
•
Ne PAS tenter d’assembler l’abri avant d’avoir vérifi é la présence de toutes les pièces fi gurant dans la liste des pièces. Tout
abri laissé partiellement assemblé peut être gravement endommagé par des vents même légers.
•
NO trate de montar la estructura antes de verifi car que tenga todas las piezas indicadas en la lista de piezas. Cualquier
estructura sin terminar puede ser dañada seriamente incluso por vientos ligeros.
• Versuchen Sie NICHT, Ihren Schuppen zu montieren, bevor Sie sich nochmals vergewissert haben, dass Sie alle in der
Teileliste. Ein nur teilweise montiert zurückgelassener Schuppen kann bereits durch leichten Wind schwer beschädigt werden.
• Do NOT attempt to assemble your building on a windy day. The large panels can catch the wind like a “sail”, causing them
to be whipped around making construction diffi cult and unsafe.
• Ne PAS tenter d’assembler l’abri en présence de vent. Les grands panneaux peuvent se comporter comme une voile et
« battre » au vent, rendant la construction diffi cile et dangereuse.
• NO trate de montar la estructura en un día ventoso. Los paneles grandes pueden atrapar el viento como una “vela”, lo que
hace que sean llevados por el viento, lo que, a su vez, hace que la construcción sea difícil e insegura.
•
Versuchen Sie NICHT, Ihren Schuppen an einem windigen Tag aufzustellen. Die großen, fl ächigen Bauteile könnten wie ein
Segel vom Wind erfasst und herumgeschleudert werden, was die Aufstellarbeiten erschwert und gefährlich macht.
• Tenir les enfants et les animaux domestiques à l’écart du chantier durant la construction et jusqu’à ce que l’abri soit
complètement assemblé. Cela évite les distractions et les accidents potentiels.
• No permita entrar a niños ni animales domésticos en el lugar de trabajo durante la construcción y hasta que la estructura
esté completamente montada. Esto ayudará a evitar distracciones y cualquier accidente que pueda producirse.
• Halten Sie Kinder und Haustiere während der Montage und bis der Schuppen vollständig aufgestellt ist vom Aufstellplatz
fern. Dies hilft, Ablenkungen und damit einhergehende Unfälle zu verhindern.
•
Your building MUST be anchored to prevent wind damage.
• L’abri doit IMPÉRATIVEMENT être ancré pour éviter les dommages par le vent.
• La estructura DEBE estar anclada para evitar daños por vientos.
•
Ihr Schuppen MUSS verankert werden, um Schäden durch Wind zu verhindern.
• NEVER concentrate your weight on the roof of the building.
• NE JAMAIS concentrer son propre poids sur le toit de l’abri.
•
NUNCA concentre su peso en el techo de la estructura.
• Belasten Sie das Dach des Schuppens NIEMALS punktuell mit Ihrem Gewicht.




































