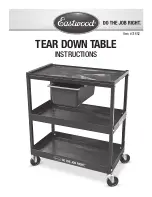Reviews:
No comments
Related manuals for EN86-A

Premier
Brand: ABSCO SHEDS Pages: 21

B100
Brand: Ice-O-Matic Pages: 9

MLM
Brand: Rapsodo Pages: 2

31652
Brand: Eastwood Pages: 8

MiniStation HD-PF320U2
Brand: Buffalo Pages: 2

004-147
Brand: SafetyVital Pages: 2

ST31000333AS - Barracuda 7200.11 1 TB SATA 32 MB Cache Bulk/OEM Hard Drive
Brand: Seagate Pages: 2

PRC 400
Brand: Oklahoma Sound Pages: 8

SAN64B-6
Brand: IBM Pages: 122

SCOOP series
Brand: WAC Lighting Pages: 6

Unity 300
Brand: Dell EMC Pages: 70

FP001
Brand: FACTO Pages: 10

P83771
Brand: Medion Pages: 37

F4-210
Brand: TerraMaster Pages: 13

CDR12
Brand: ABBA Pages: 7

PolySafe Depot Type C
Brand: Denios Pages: 8

WWD8407IB
Brand: Quoizel Pages: 2

H502
Brand: Gainsborough Pages: 3





























