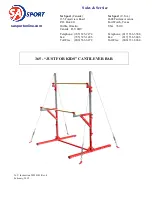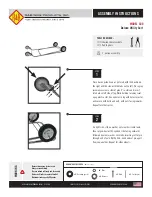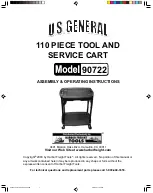
Before Y
ou Begin / Site P
reparation
Antes de empezar/Preparación del sitio
Avant de commencer/Préparation du terrain
1.
Before beginning construction, check local building codes
regarding footings, location and other requirements.
Study and understand this owner
’s manual.
2.
F
ollow all directions and dimensions car
efully
.
3.
Follow the step sequence carefully for correct results.
4.
Be sure all the parts fit together properly before
proceeding.
5. IMPORT
A
N
T:
Remove Owner
’s Manual fr
om main carton
1.
Antes de empezar la construcción, verifique los códigos de
construcción locales relativos a cimentación, localización
y otros requisitos. Escudriñe y entienda este manual del
propietario.
2.
Siga todas las instrucciones y dimensiones con cuidado.
3.
Siga la secuencia de pasos con cuidado para realizar
resultados correctos
.
4.
Asegure que todas las piezas se junten apropiadamente antes
de continuar
.
5.
IMPORTANTE:
Saque el Manual del Propietario de la caja
de cartón principal de su edificio de almacenaje.
6. LA SEGURIDAD ANTE TODO:
Hay que tener cuidado al
manejar las varias piezas de su juego porque algunas tienen
bordes afilados. Póngase guantes de trabajo, protección
para los ojos y mangas largas cuando ensamble o cuando
dé cualquier mantenimiento a su juego.
7. HERRAMIENTAS BASICAS:
Destornillador Phillips núm.
2, alicates, guantes de trabajo, cinta métrica, nivel y azada
o pala.
8. EL SUELO DEBE ESTAR NIVELADO:
Asegure que los
marcos del piso estén planos en el suelo. Para preparar la
base de tierra, quite césped y otros escombros. Nivele los
sitios altos con una pala plana y apisone la base.
9. ¡NO PISE LOS CANALES HASTA QUE EL MATERIAL DE
PISO ESTE EN SU LUGAR!
10.
Disponga el contenido de la caja de cartón por el número
de la pieza mientras repasa la lista de piezas. Controle para
asegurar que Vd. tenga todas las piezas necesarias de su
juego.
1.
A
vant de commencer la constr
uction, réviser les normes locales
de sécurité de construction relatives aux empattements, à
l‘emplacement et aux autres exigences.
2.
Suivre attentivement toutes les directives et les dimensions.
3.
Suivre attentivement la séquence des étapes pour obtenir les
résultats désirés.
4.
Avant de poursuivre, s‘assurer que toutes les pièces sont
correctement ajustées.
5. IMPORTANT :
Retirer le Guide du propriétaire qui se trouve
dans l‘emballage principal de la remise.
6.
SÉCURITÉ D‘ABORD :
Manipuler soigneusement les diverses
pièces du prêt-à-monter puisque certaines d‘entre elles ont des
angles coupants. Porter des gants de travail, une protection
oculaire et des manches longues pour assembler le prêt-à-
monter ou pour effectuer des travaux d‘entretien.
7.
OUTILS ESSENTIELS :
tournevis Phillips n
o
2, pinces, gants
de travail, mètre à ruban, niveau, bêche ou pelle.
8.
ÉGALISER LE TERRAIN :
S‘assurer que les pièces de la
charpente du plancher reposent à plat sur le sol. Pour préparer
le lit de terre, enlever le gazon et les autres débris. Égaliser les
points plus élevés avec une pelle plate et taper le lit de terre
.
9.
NE PAS MARCHER SUR LES TRAVERSES AVANT D‘AVOIR
POSÉ LE REVÊTEMENT DU PLANCHER!
10.
Déballer les pièces selon leur numéro de pièce tout en
consultant la liste des pièces. S‘assurer que toutes les pièces
nécessaires se trouvent dans l‘emballage.
Assembly
Montage * Ensamblaje * Assemblage
or write *
Oder schreiben Sie an
*
o escriba * ou écrire
Arrow Group Industries
1101 North 4th Street, Breese, Illinois 62230
Include Model Number
, P
art Number and P
art Name
•
Bitte geben Sie Ihre Modellnummer, Teilenummer und
Teilebezeichnung an.
• Proporcione número del modelo, número de la pieza y
nombre de la pieza.
• Indiquer le numéro de modèle, le numéro de pièce et la
désignation de la pièce.
• Si encuentra que le hacen falta piezas, llame al 1-800-851-1085
If you find a part missing call
1-800-851-1085
of your storage building.
6. SAFETY FIRST
:
Car
e must be tak
en when handling various pieces
of your kit since some contain sharp edges. W
ear work gloves,
eye protection and long sleeves when assembling or performing
any maintenance on your kit.
7. BASIC TOOLS:
No
. 2 Phillips scr
ewdriver
, pliers, work gloves, tape
measure, level and a spade or shovel.
8. GROUND MUST BE LEVEL:
Be sure Floor Frames lie flat on ground.
To
pr
epar
e earth bed, r
emove sod and other debris.
Level the high spots with flat shovel and tamp the bed
down.
9.DO NOT STEP ON CHANNELS UNTIL FLOORING MATERIAL
IS IN PLACE!
10.
Separate contents of the carton by the part number
while reviewing parts list. Check to be sure that you
have all the necessary parts for your kit.
Bevor Sie anfangen / Vorbereitung der Baustelle
1.
Vor Baubeginn überprüfen Sie örtliche Bauvorschriften auf Erfordernisse
hinsichtlich Fußflächen, Bauplatz und weitere Erfordernisse. Lesen Sie dieses
Besitzerhandbuch sorgfältig und verstehen Sie es.
2.
Befolgen Sie alle Anweisungen und Abmessungen sorgfältig
.
3.
Zur Erzielung richtiger Ergebnisse halten Sie die Reihenfolge der Schritte
genau ein.
4.
Bevor Sie weitermachen, vergewissern Sie sich, daß alle Teile richtig
zusammenpassen.
5.
WICHTIG:
Nehmen Sie das Besitzerhandbuch aus dem Hauptkarton Ihres
Lagerschuppens heraus.
6.
SICHERHEIT KOMMT ZUERST:
Verschiedene Teile Ihres Bausatzes müssen
vorsichtig gehandhabt werden, da sie scharfe Kanten haben. Tragen Sie beim
Zusammenbau oder bei der Durchführung von Wartungsarbeiten an Ihrem
Bausatz Arbeitshandschuhe, Augenschutz und lange Ärmel.
7.
GRUNDWERKZEUGE:
Nr. 2 Kreuzschlitzschraubenzieher, Zange,
Arbeitshandschuhe, Maßband, Wasserwaage und ein Spaten oder eine
Schaufel.
8.
DER BODEN MUSS EBEN SEIN:
Vergewissern Sie sich, daß die Bodenrahmen
flach am Boden liegen. Zur Vorbereitung des Erdbetts entfernen Sie die
Grasdecke und anderen Schutt. Ebnen Sie höhere Flächen mit einer flachen
Schaufel ein und stampfen Sie das Bett nieder.
9.
STEIGEN SIE ERST AUF DIE KANÄLE, WENN DAS BODENMATERIAL
PLAZIERT IST!
10.
Sortieren Sie den Kartoninhalt nach der Teilenummer, während Sie die
Teileliste überprüfen. Vergewissern Sie sich, daß Sie alle für Ihren Bausatz
notwendigen Teile haben.
1.
Before assembling this kit, the floor
frames pack
ed with the building must
be assembled.
• Vor dem Zusammenbau dieses Bausatzes
müssen die mit dem Gerätehaus mitgelieferten
Bodenrahmen zusammengebaut werden.
• Avant de monter ce kit, les cadres de planchers
fournis avec le bâtiment doivent être montés.
• Antes de armar este kit, se deben ensamblar
los entramados del piso comprimidos con el
edificio.




































