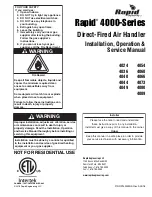
507746-01
Issue 1821
Page 9 of 39
Units
Length
Width
24
Not Required
Not Required
30
15-7/8ʺ
4-11/16ʺ
36, 42
17-7/8ʺ
4-11/16ʺ
48, 60
19-7/8ʺ
4-11/16ʺ
Table 3.
Downflow Drip Shields (Tape Required)
HORIZONTAL DRAIN PAN
(REMOVE FROM UNIT)
UP-LOAD /
DOWNFLOW
DRAIN PAN
Figure 6. Downflow Discharge Position
SIDE
VIEW
2” WIDE FOAM TAPE
DRIP SHIELD
1” WIDE FOAM TAPE (LONGER PIECE)
Figure 7. Applying Foam Tape to Drip Shield
COIL
DRIP SHIELD
DRIP PAN
Figure 8. Downflow Drip Shields
6. Replace the coil assembly and blower if you have
removed it. Replace the coil access panel.
7. Set the unit so that it is level. Using sheet metal screws,
connect the return and supply air plenums as required.
NOTE:
For downflow application, metal or Class I
supply and return air plenums must be used.
COMBUSTIBLE FLOOR
ADDITIVE BASE
PROPERLY SIZED
FLOOR OPENING
AIR
HANDER
UNIT
Figure 9. Downflow Combustible Flooring Base
8.
For downflow installation on combustible flooring, an
additive base must be used as illustrated in Figure
9. Downflow combustible flooring base kit 44K15 is
available for all units.
9. Cut an opening appropriately sized for combustible
base. Base dimensions are illustrated in Figure 10.
After opening has been cut, set the additive base into
opening. Connect outlet air plenum to the additive
base. Set the unit on the additive base so flanges of
the unit drop into the base opening and seal against
the insulation strips. The unit is now locked in place.
Install return air plenum and secure with sheet metal
screws.
TOP VIEW
OPENING
1
‐
5/8 (41)
SIDE VIEW
1
‐
5/8 (41)
11
‐
3/8
(289)
2 (51)
1
‐
5/8 (41)
24 (610) BCE7S60 ONLY
22
‐
1/8 (562) OTHER MODELS
5/8 (16)
13
‐
3/8 (340)
SUPPLY AIR OPENING
BCE7S24 08-1/4 (464)
BCE7S30 AND UP 23-1/4 (591)
BCE7S24
15 (381)
BCE7S30 AND
UP 20 (508)
Figure 10. Downflow Combustible Base Dimensions -
in. (mm)
































