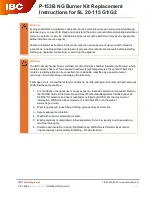
7
B004
Legend:
A = Central Heating Flow (3/4”)
B = Domestic Hot Water Outlet (1/2”)
C = Gas Inlet (3/4”)
D = Domestic Cold Water Inlet (1/2”)
E = Central Heating Return (3/4”)
F = Cylinder Flow (3/4”)
G = Cylinder Return (3/4”)
2.3
Overall Dimensions
890
385
(A-B-D-E)
(C)
465
99
99
132
67
65
85
155
208
30
49
(F - G)
(A - D - E)
(C)
AF
C DGE
GENUS 30 MFFI
GENUS 27 RFFI SYSTEM
In order to allow for access to the interior of the boiler for maintenance purposes, the
boiler must be installed in compliance with the clearance requirements indicated in the
diagram below.
400
300
450
60
60
110
197
160
2.4
Clearances
m
in
300
-m
a
x
350
GENUS 30 MFFI
GENUS 27 RFFI SYSTEM
Fig. 2.1
Fig. 2.2
002A
007A
008A
009A
010A
Summary of Contents for GENUS 27 RFFI SYSTEM
Page 16: ...16 B004 Aa GENUS 30 MFFI Aa GENUS 27 RFFI SYSTEM 024A 025A...
Page 17: ...17 B004 CN202 P GENUS 30 MFFI P GENUS 27 RFFI SYSTEM 026A 027A...
Page 29: ...User s Manual...
Page 30: ......
Page 46: ...18 B003 NOTES NOTES...
Page 47: ......








































