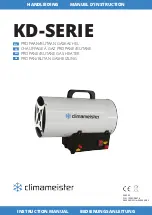
31-DVIE33C
12
MANTLE CLEARANCES
W A R N I N G
Failure to position the parts in accordance with these diagrams or failure to use only parts specifically approved
with this appliance may result in property damage or personal injury.
N O T E
Mantle depth maybe increased/decreased 1” (25.4 mm) for each 1” (25.4 mm) change in corre-
sponding clearance height.
Mantle depth of less than 1” is not considered a mantle
8
”
Clearances to Door Frame
Sidewalls or Mantle Supports
Minimum 8” (204 mm)
clearance is required from the
glass door frame to a sidewall or
mantle support.
8
”
(204 mm)
SIDEWALL CLEARANCES
Fig. 12-B
12”
9”
6”
3”
1”
33”
28”
30”
36”
39”
Based on
LARGE SURROUND 31” H
Based on
SMALL SURROUND 27” H
33”
32”
36”
39”
12”
9”
6”
1 - 5”
Fig. 12-A













































