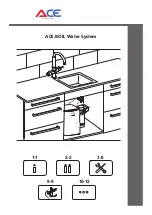
The following notes are intended to give general guidance:
Where the heater is to be installed in a room NO VENTS ARE REQUIRED.
Where the heater is to be installed in a compartment, permanent air vents are required in
the compartment at high and low level. These air vents must either communicate with a
room or internal space or be direct to outside air.
The minimum effective areas of the permanent air vents required in the compartment are as
follows:
INSTALLATION
SECTION 3
Components
Supplied In Flue Kits
AIR SUPPLY
AND
VENTILATION
6
D7
D8
D2
D4
D3
D10
D9
D6
D6
D1
D5
RSC150 & RSC190 Flue Fitting Instructions
1.
Fit heater adaptor D1 to heater ensuring correct location on primary flue spigot from
heater. (Use 4 self tapping screws provided).
2.
Fit flue restrictor ring D7 into heater adaptor D1 The correct size of restrictor for
each heater model and installation is shown on page 5.
3.
Fit flue section D2 into heater adaptor D1.
4.
Fit elbow D4 into flue section D2 for horizontal flue runs.
5.
Determine correct position of flue outlet and fit outer wall plate and inner wall plate.
Fit flue outlet guard if required. (Fixings not supplied).
6.
Fit horizontal terminal D3 or make up lengths of flue required (see page 5) into
elbow D4. Each joint must be secured with a sealed clamp D6.
7.
For vertical installations fit flue lengths required (see page 5) into heater
adaptor D1.
8.
Determine correct position of flue terminal and fit either D8 or D9 roof plates.
9.
Fit D5 vertical terminal through roof plate into vertical flue pipe.
10. Fit D6 sealed clamps on all joints.
11. On all installations the lengths of flue pipes may be cut to obtain correct length of
flue route required.
12. See parts list on page 20 for part numbers and description of flue available.
Air Vents Areas
Position of
Air from room or
Air direct from
Air Vents
internal space
outside
High Level
10cm
2
per kW
5cm
2
per kW
Low Level
10cm
2
per kW
5cm
2
per kW
In a Room or
Internal Space
No requirement for ventilation











































