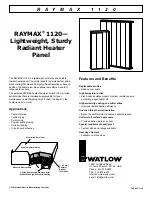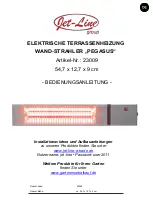
3.4
Air Supply
See
Detailed recommendations for air supply are given in BS
5440 part 2.
The following notes are intended to give general guidance:
Where the heater is to be installed in a room or internal space
the heater requires the room or internal space containing it to
have a permanent air vent. The vent must be either direct to
outside air or to an adjacent room or internal space which must
itself have a permanent vent of at least the same size direct to
outside air. The minimum effective area of the permanent air
vent(s) required is as follows:
5 cm
2
per kW in excess of 7 kW
Where the heater is to be installed in a compartment, permanent
air vents are required in the compartment at high and low level.
These air vents must either communicate with a room or internal
space or be direct to outside air.
The minimum effective areas of the permanent air vents
required in the compartment are as follows:-
Air Vent Areas
Position of Air Vents
Air from room or internal space
Air direct from outside
High Level
10cm
2
per kW
5cm
2
per kW
Low Level
20cm
2
per kW
10cm
2
per kW
Note
Both air vents must communicate with the same room or
internal space or must both be on the same wall to
outside air.
Where compartment air vents are open to a room or internal
space, the room or internal space must itself have a permanent
air vent(s) as previously specified.
For multiple installations where the total heat input exceeds 60
kW (204,720 BTU’s/hr), reference must be made to BS 6644.
The table on p7 should be used to calculate requirements.
Detailed recommendations are given in BS 6644 Clause 19.
The following notes are intended to give general guidance.
Ventilation shall prevent the heater environment from exceeding
32°C.
The purpose provided space housing the heater(s) must have
permanent air vents communicating directly with the outside air,
at high and low level. Where communication with the outside air
is possible only by means of high level air vents, ducting down
to floor level for the lower vents should be used.
For an exposed building, air vents should be fitted preferable on
all four sides, but on at least two sides.
Air vents should have negligible resistance and must not be
sited in any position where they are likely to be easily blocked or
flooded or in any position adjacent to an extraction system which
is carrying flammable vapour or other contaminated air.
14
Summary of Contents for 10/105
Page 4: ...9 Appendix 57 9 1 Dismantling Disposal and Recycling 57 Copyright 57 ...
Page 21: ...3 11 Wiring Diagram Fig 10 21 ...
Page 51: ...8 Parts List 8 Parts List 8 1 General Assembly Fig 70 51 ...
Page 52: ...Introduction 1 52 ...
Page 53: ...Introduction 1 53 ...
Page 54: ...Parts List 8 8 2 Control Box Assembly 54 ...
Page 59: ......















































