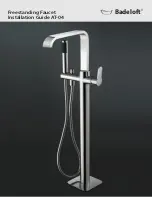
1
2
INSTALLATION AND FRAMING INSTRUCTIONS
INSTALLATION OF DRAIN ASSEMBLY
1a.
Ensure that the floor and stud walls are square and plumb on a level floor as shown in Figure A.
Provide a 7" x 7" (178 x 178 mm) opening in the floor for the drain and refer to the product rough-in
on the specification page for actual drain location.
2a.
All of the shower bases require purchasing a round drain for use with a standard 2” (51 mm) plastic
schedule 40 waste pipe. Figure B shows the typical drain assembly. Before installing drain into the
shower base, remove strainer. (Ref. Figure B) This will be installed after shower base is in its final position.
Cut the waste pipe height so that the drain body will fit snug in the shower base. Apply silicone sealant
between the drain body and shower base.
NOTE:
Drain not included and must be purchased separately.
The alcove opening dimensions should be at least 1/8
"
(3mm) larger than dimensions shown on
spec page for the model being installed.
For the best fit, the opening measurements should be verified against the actual
shower base received.
FIGURE A
90°
90°
2" (51 mm)
PVC Waste Pipe
Opening 6" x 6"
(152 x152 mm)
C/L
(See Product Rough-In on specification page
for Drain Location)
DRAIN ASSEMBLY
Strainer
Drain
Body
Shower
Base
Silicone
Sealant
Rubber
Gasket
Fiber
Gasket
Locking
Nut
Rubber
Caulking
Gasket
FIGURE B



























