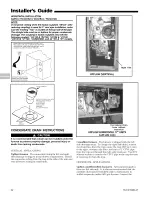Reviews:
No comments
Related manuals for ADXIB040A9241A

SF-42F
Brand: Suburban Pages: 8

2503532
Brand: Williams Pages: 40

MagnuM 6500
Brand: AES Pages: 2

BG951UHE
Brand: Blue Summit Pages: 56

BG961UHE
Brand: Blue Summit Pages: 56

BG921UH
Brand: Blue Summit Pages: 58

58CMR
Brand: Carrier Pages: 8

58CLA
Brand: Carrier Pages: 8

391D
Brand: Carrier Pages: 8

58BB
Brand: Carrier Pages: 11

2-STAGE 58TMA
Brand: Carrier Pages: 24

1 Series
Brand: Carrier Pages: 86

1500
Brand: Vogelzang International Pages: 28

CF353C-R and
Brand: COZY Pages: 28

CARBOLITE GERO GPC 12/200
Brand: VERDER Pages: 36

RGPK Series
Brand: Rheem Pages: 6

RGPR 05EBMKR
Brand: Rheem Pages: 8

CRITERION II
Brand: Rheem Pages: 8























