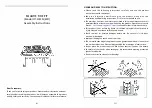
7
Alpine SE42 Direct Vent Gas Fireplace
VENTING
Figure 9 – Clearance to Venting
VENTING PLANNING
The Alpine SE-36 uses Simpson Duravent Co Axial
venting systems. The inner tube vents products of
combustion away from the appliance, while the outer tube
draws outside air into the combustion chamber. This is a
closed system and uses no air from the interior of the home
for combustion.
Never attach this fireplace vent to another vent serving
another appliance. Each direct vent gas appliance must use
its own separate venting system. Common venting systems
are prohibited for use with this appliance.
Always vent the fireplace to outside of the building. Never
vent into a garage or enclosed area.
This venting system, in combination with the Alpine SE-36
Direct Vent Gas Fireplace, has been tested and listed as a
direct vent heater by Intertek. The location of the
termination cap must conform to the requirement in the
Vent Termination Clearances diagram on page 8 of this
manual.
Before proceeding with installation, carefully examine the
chart on page 8 of this manual for options regarding proper
placement of the vent termination.
SIMPSON DURAVENT
VENTING COMPONENTS LIST
(4”x6 5/8”)
Stock #
Description
09384
45 Degree Elbow
09383
90 Degree Elbow
09310
Storm
Collar
09311
Standard Flashing 0/12 – 5/12
09312
Steep Flashing 6/12 – 12/12
09325
Wall
Strap
09183
Firestop
Spacer
09381
11” - 14” Adjustable pipe
09382
17” - 24” Adjustable pipe
09341
6” Adjustable pipe
09033
9” Adjustable pipe
09372
12”
pipe
09373
24”
pipe
09374
36”
pipe
09422
48”
pipe
09422
6 5/8 pipe
09317
Vertical Termination Cap
09375
Horizontal Termination Cap
09380
Wall
Thimble
09388
14” Snorkel Termination Cap
09387
36” Snorkel Termination Cap
09376
Vinyl Siding stand-off
Parts not supplied by Simpson
09362
Flue
Adapter
09364
Vent
Guard
09367
Horizontal Firestop
09301
Attic Insulation Shield
In all cases, adequate combustion and ventilation air must
be available for the fireplace.
Never block the termina-
tion cap.
Make sure foliage does not grow around the
termination cap. In all cases, follow the clearances listed
on page 8 of this manual.
NOTE: Never connect this gas appliance to a chimney
flue serving a separate solid-fuel burning appliance.
CLEARANCE
FROM
VERTICAL
PIPE TO
COMBUSTIBLES
IS 1-1/2"
CLEARANCE TO
COMBUSTIBLES ON
HORIZONTAL PIPE IS
2" FROM TOP
1 " FROM SIDES
1/2" BOTTOM









































