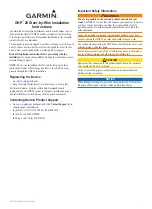
9
>100
705 Dia.
>300
>100
716
1002
325
169
E
50
50
51
35
A
B
C
D
Alpha SolarSmart 150 - General Information
3.4
SOLAR CYLINDER INFORMATION - Fig. 5
Positioning
The Solar cylinder must be installed on a flat horizontal surface which is capable of supporting the weight of the cylinder
when full (190 kg).
The cylinder may be installed in any room or internal space, although particular attention is drawn to the requirements of
the current IEE Wiring (BS7671) Regulations, and in Scotland, the electrical provisions of the Building Regulations
applicable in Scotland, with respect to the installation of the cylinder in a room or internal space containing a bath or
shower. When the cylinder is installed in a room containing a bath or shower, it must not be possible for a person using
the bath or shower to touch any electrical switch or cylinder control utilising mains electricity.
The bottom of the Solar cylinder must be located within 6 metres of the top of the drain back unit.
Dimensions
The dimensions of the cylinder and clearances required for servicing are shown in Fig. 5.
Water connections
Fig. 5
The connections at the bottom of the cylinder are shown in Fig. 5.
Note: Use compression fittings only on the cylinder connections and copper pipe between the cylinder and drain back
unit. We also recomend a minimum of 1 metre of copper pipe from the cylinder for the water inlet and outlet connections.
Cylinder Connections
A Water outlet to boiler
15 mm
B Cold water inlet
15 mm
C Return from DBU
15 mm
D Flow from cylinder to DBU 15 mm
E Cylinder sensor
For latest prices and delivery to your door visit MyTub Ltd - www.mytub.co.uk - [email protected] 0844 556 1818










































