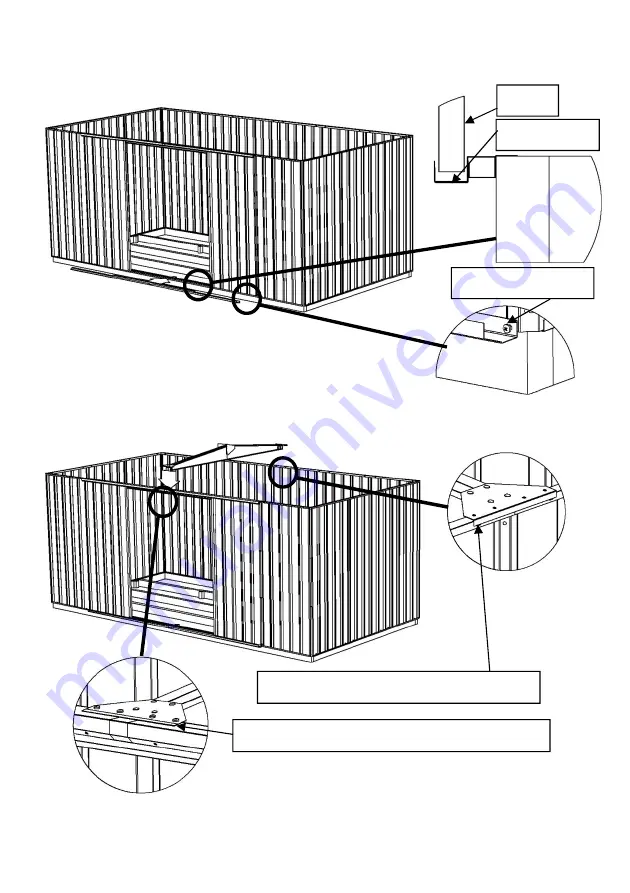
F:\C - E\Christie Garden Products\Sheds\Shed 2355 x 4665\Shed 2355 x 4665 Assembly Instructions Rev 1.docx
Attach the Door Guide at the bottom of Left Hand and Right Hand Front panels.
Ensure the doors sit within the guide as shown, and attach the Door Guide at the
ends.
Bolt the Ridge Arch across the middle, bolting to the top of the Front Wall and
sitting over the edge of the Rear Wall. The Ridge Arch will only go on one way.
Door Guide
Door
Bolt at both ends
6
Bracket at this end sits on top of Front Wall
Bracket at this end sits over Rear Wall































